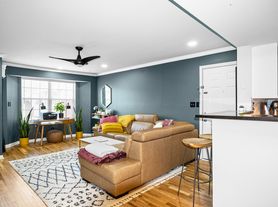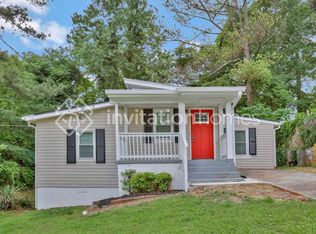Elegant, furnished, designer home perched on 1.5 hilltop acres provides a totally private setting. Monthly rate includes weekly (50 weeks) professional house cleaning, landscape maintenance with seasonal color install, pool maintenance & home security monitoring. Recently renovated interiors blend European modern and classic elements for a chic living experience. The main floor has excellent circular flow, open and semi-open public rooms for entertaining, lounging, and TV time. Enjoy the fully remodeled and expanded chefs kitchen with Siematic cabinetry, coordinated appliances by Bosch, Gaggenau, Meile and Thermador, built-in Gaggenau coffee-espresso maker and reverse osmosis water filtration. Also on the main floor there is one of the two primary bedroom suites. This bedroom suite has 2 walk-in closets and an all new, all custom bathroom featuring sleek white floating cabinet vanities, Neolith stone flooring and steam shower room, lighted spa mirrors, and free-standing soaking tub. Upstairs is a second oversize bedroom suite with study nook as well as the 3rd and 4th bedrooms which share a hall bathroom. The 2-room carriage house above the 2-car garage has a living/office area with wet bar and a bedroom with ensuite bath. The backyard features a mature English garden with year-round landscaping that bloom from early spring into late fall. Multiple outdoor living areas flow from the home to the pool and carriage house. Enjoy a combination of full sun and shade around the heated pool and spa with new Pebble Tec and equipment. Additional home features include whole house water filtration, 2 hot water heaters, 65" Samsung Frame TV in family room, additional wall mounted TVs in the 3rd and 4th bedrooms, and limited Sonos speakers around main house and pool house. Utilities remain in owner's name and billed in monthly lump sum.
Listings identified with the FMLS IDX logo come from FMLS and are held by brokerage firms other than the owner of this website. The listing brokerage is identified in any listing details. Information is deemed reliable but is not guaranteed. 2025 First Multiple Listing Service, Inc.
House for rent
$19,250/mo
4224 E Conway Dr NW, Atlanta, GA 30327
5beds
4,300sqft
Price may not include required fees and charges.
Singlefamily
Available Thu Jan 1 2026
Central air
In unit laundry
4 Garage spaces parking
Natural gas, fireplace
What's special
Elegant furnished designer homeNeolith stone flooringSiematic cabinetryWhole house water filtrationBuilt-in gaggenau coffee-espresso makerReverse osmosis water filtrationFree-standing soaking tub
- 5 days |
- -- |
- -- |
Travel times
Looking to buy when your lease ends?
Consider a first-time homebuyer savings account designed to grow your down payment with up to a 6% match & a competitive APY.
Facts & features
Interior
Bedrooms & bathrooms
- Bedrooms: 5
- Bathrooms: 5
- Full bathrooms: 4
- 1/2 bathrooms: 1
Rooms
- Room types: Office
Heating
- Natural Gas, Fireplace
Cooling
- Central Air
Appliances
- Included: Dishwasher, Disposal, Double Oven, Dryer, Range, Refrigerator, Stove, Washer
- Laundry: In Unit, Laundry Room, Main Level, Mud Room, Sink
Features
- Bookcases, Cathedral Ceiling(s), Crown Molding, Double Vanity, Entrance Foyer, High Ceilings 9 ft Main, High Ceilings 9 ft Upper, Sound System
- Flooring: Carpet, Hardwood
- Has basement: Yes
- Has fireplace: Yes
- Furnished: Yes
Interior area
- Total interior livable area: 4,300 sqft
Video & virtual tour
Property
Parking
- Total spaces: 4
- Parking features: Driveway, Garage, Covered
- Has garage: Yes
- Details: Contact manager
Features
- Stories: 2
- Exterior features: Contact manager
- Has private pool: Yes
Details
- Parcel number: 17016100050038
Construction
Type & style
- Home type: SingleFamily
- Architectural style: French
- Property subtype: SingleFamily
Materials
- Roof: Composition
Condition
- Year built: 1980
Community & HOA
HOA
- Amenities included: Pool
Location
- Region: Atlanta
Financial & listing details
- Lease term: 12 Months
Price history
| Date | Event | Price |
|---|---|---|
| 11/15/2025 | Listed for rent | $19,250+14.9%$4/sqft |
Source: FMLS GA #7681827 | ||
| 2/5/2024 | Listing removed | -- |
Source: FMLS GA #7323508 | ||
| 1/11/2024 | Listed for rent | $16,750+8.1%$4/sqft |
Source: FMLS GA #7323508 | ||
| 2/8/2023 | Listing removed | -- |
Source: FMLS GA | ||
| 1/20/2023 | Listed for rent | $15,500$4/sqft |
Source: FMLS GA | ||

