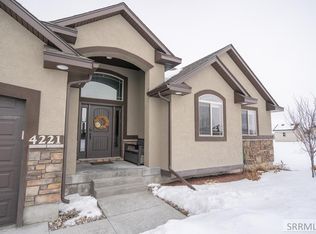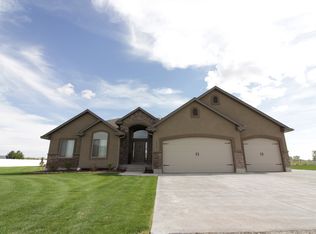Don’t miss out on this beautiful custom home, situated on a large, fully landscaped 1 acre lot. Entire home has been repainted and brand new, high quality carpet/pad installed within the last 2 years. As you enter this meticulously cared for home, you will be welcomed by a massive vaulted ceiling in the entry, leading into the living room, which features a beautiful, floor to ceiling, stone gas fireplace. The open kitchen and living area are perfect for entertaining or gathering as a family. The Kitchen is finished with hardwood floors, custom cabinets, granite counter tops, stainless steel appliances, walk in pantry and a built-in mini beverage fridge. The HUGE master suite is the perfect place to relax, it features his and her closets, a spacious bathroom with his and hers vanities, separate water closet, a large tiled walk in shower and one of the best jetted tubs around. The main level is completed with a laundry room, 1 more bedroom and an additional full bathroom. The fully finished basement has a spacious family room and a separate game room wired with surround sound, but could also be used as a 3rd downstairs bedroom. You will also find two more large bedrooms, both with walk-in closets, sharing a Jack & Jill bathroom. There is plenty of extra storage space in the utility and storage rooms. The home has 2 gas water heaters, gas forced air furnace, central air conditioning, water softener (rented from Culligan) and a sand and sediment filter system. The home boasts a large 3 car garage and an RV pad. One of the garage stalls has built in cabinetry a utility sink and a baseboard heater. The entire exterior of the home is 100% hard surface (stone and stucco – absolutely no siding!). The fully landscaped acre of property includes an automatic sprinkler system, mature trees & flower beds, a fire pit, raised garden area and a fully vinyl fenced backyard. The back south-west corner of the lot would be the perfect place to build your dream shop! This immaculate home has amazing curb appeal and is located in Blackstone Estates, one of the best and most desired neighborhoods in Jefferson County! This home is priced to sell, at $170.00 per square foot. You certainly cannot build a home of this caliber for that price today! Buyers must be pre-approved! This home is listed as for sale by owner, but the owners welcome showings by licensed real estate agents and are willing to pay a buyer’s agent commission. Title company must be AmeriTitle in Rigby. Apx Acerage: 1 Above Ground Square Footage: 1807 Basement Square Footage: 1807 Total Square footage: 3614 Bedrooms: 5 Full bathrooms: 3 2020 County Property Tax: $2,231.50 (RP002540030090) Heat Source/Type: Gas Forced Air Air Conditioning: Central Apx Year Built: 2008 Schools: Jefferson School District 251 – Elementary: Southfork Elementary (Chinese language immersion program offered), Middle School: Rigby Middle School, High School: Rigby High School
This property is off market, which means it's not currently listed for sale or rent on Zillow. This may be different from what's available on other websites or public sources.


