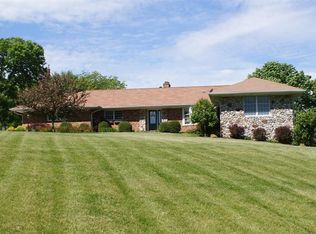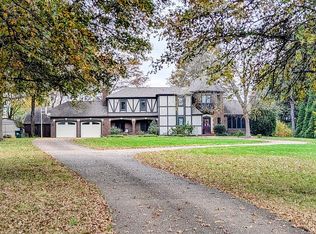A grand custom Tudor Revival on a tranquil 5 acre estate doubles as both a family retreat and the perfect setting for any entertaining you and your guests could consider. Perched on a gentle slope set approximately 2 acres back from Church Rd. on Evansville's west side, this architecturally classic home exudes English charm and distinction. A one-of-a-kind mahogany door with a working speakeasy rounds out the double-thick stone turret and greets the guests as they enter. Past the two story circular foyer, hand-scraped hardwood floors warm the entire main level making continuity and class king. The gourmet's kitchen is well equipped with an industrial size refrigerator and freezer, 36 inch 5 burner gas cook top with downdraft exhaust, a dual convection oven with steam assist and microwave, and ogee-edged granite countertops. The wine chiller fits nicely into the hand glazed Wood Mode cabinets. The large dining room overlooks a covered balcony and the lake. Gorgeous sunsets will lend their picturesque backdrop to even the least formal meal. The 2 story living room has a gas log fireplace, hand carved ceiling and windows all around. Rounding out the main level are a full bath, a half bath, and 2 bedrooms including the master with his and her closets and remodeled custom tile shower surrounded in thick glass. Upstairs you will find a small balcony overlooking the living room, 2 generous bedrooms, newer StainMaster carpet, and a full bath. Entertaining is effortless in the full walk-out basement. The stone turret is continued from above to provide a scenic bar, easily accessed from either the brick-floored billiards room or the theater area. A 5th bedroom and full bath with steam shower complete the space. Right outside the double French doors, a large flagstone patio with built-in fire pit, hot tub, and stone walkway lead you to the 18 ft deep lake and its 12 x 16 dock. Across the lake sits a matching Tudor style barn and fenced pasture area. This storied paradise has been updated and modernized extensively. A 2-10 Home Buyers Warranty is included as well as the refrigerator, pool table, and hot tub.
This property is off market, which means it's not currently listed for sale or rent on Zillow. This may be different from what's available on other websites or public sources.

