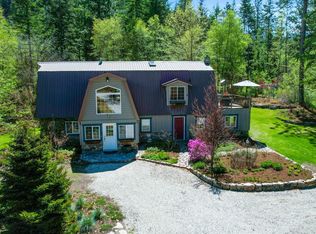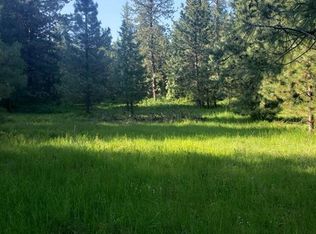This home is spectacular! Sits on just under 35 acres. 3 bed, 2.5 bath, 3200 sq feet. Soaring ceilings meet you as you enter. Large dining area, gorgeous kitchen with custom cabinets, large island, 6 burner Viking range, perfect for entertaining. Master suite is spacious and master bath features a slate walk-in shower and soaker tub. Loft is 800 sq feet with space for many uses. Daylight basement has 2 bed, 1 bath, family room, area for kitchenette & 8x8 vault! Did I mention the amazing vaulted porch and the views?! 30X40 shop. Massive fenced in garden with raised beds, green house, chicken coop & several fruit trees. This place is one you don't want to miss!
This property is off market, which means it's not currently listed for sale or rent on Zillow. This may be different from what's available on other websites or public sources.


