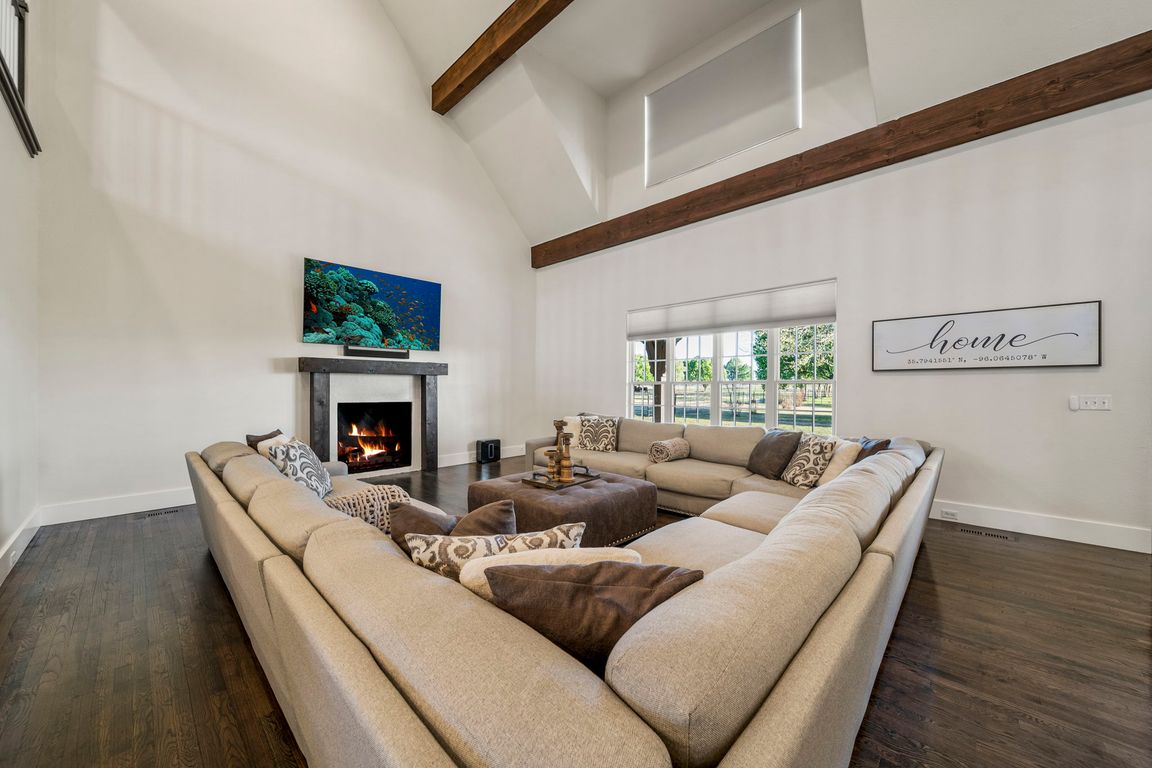
For salePrice cut: $1K (9/24)
$1,549,000
6beds
4,495sqft
4224 Alt 75 St, Beggs, OK 74421
6beds
4,495sqft
Single family residence
Built in 2002
37.46 Acres
3 Attached garage spaces
$345 price/sqft
What's special
Swimming poolInground storm sellerWater softenerFresh interior paintWrap around covered porchCulligan roRelaxing primary suite
This Quiet Luxury Country Estate has Everything You Want! Primary Home is 4 Bed 2.5 Bath. Guest House/Mother in Law House is 2 Bed 1 Bath. Picturesque Tree Lined Drive. Approx. 40 acres w/ Pond, Grazing Pastures & Loafing Shed. Relax in Your Rocking Chairs on the Wrap around Covered Porch. ...
- 171 days |
- 669 |
- 27 |
Source: MLS Technology, Inc.,MLS#: 2516350 Originating MLS: MLS Technology
Originating MLS: MLS Technology
Travel times
Living Room
Kitchen
Primary Bedroom
Zillow last checked: 7 hours ago
Listing updated: September 23, 2025 at 06:32pm
Listed by:
Heidi Ewing 918-230-1090,
eXp Realty, LLC (BO)
Source: MLS Technology, Inc.,MLS#: 2516350 Originating MLS: MLS Technology
Originating MLS: MLS Technology
Facts & features
Interior
Bedrooms & bathrooms
- Bedrooms: 6
- Bathrooms: 5
- Full bathrooms: 3
- 1/2 bathrooms: 2
Primary bedroom
- Description: Master Bedroom,Private Bath,Walk-in Closet
- Level: First
Bedroom
- Description: Bedroom,No Bath,Walk-in Closet
- Level: First
Bedroom
- Description: Bedroom,Pullman Bath,Walk-in Closet
- Level: Second
Bedroom
- Description: Bedroom,Pullman Bath,Walk-in Closet
- Level: Second
Primary bathroom
- Description: Master Bath,Double Sink,Full Bath,Shower Only,Vent
- Level: First
Bathroom
- Description: Hall Bath,Half Bath
- Level: First
Bathroom
- Description: Hall Bath,Bathtub,Full Bath,Vent
- Level: Second
Bonus room
- Description: Additional Room,Mud Room
- Level: First
Den
- Description: Den/Family Room,Fireplace
- Level: First
Dining room
- Description: Dining Room,Combo w/ Living
- Level: First
Game room
- Description: Game/Rec Room,
- Level: Second
Kitchen
- Description: Kitchen,Breakfast Nook,Island,Pantry
- Level: First
Utility room
- Description: Utility Room,Inside
- Level: First
Heating
- Central, Propane, Multiple Heating Units
Cooling
- Central Air, 2 Units
Appliances
- Included: Built-In Oven, Cooktop, Dryer, Dishwasher, Disposal, Gas Water Heater, Microwave, Oven, Range, Refrigerator, Washer, Plumbed For Ice Maker
- Laundry: Electric Dryer Hookup, Gas Dryer Hookup
Features
- Attic, Granite Counters, High Ceilings, Hot Tub/Spa, Cable TV, Vaulted Ceiling(s), Ceiling Fan(s), Electric Oven Connection, Gas Range Connection, Programmable Thermostat
- Flooring: Hardwood, Tile
- Windows: Vinyl
- Basement: None
- Number of fireplaces: 1
- Fireplace features: Gas Log, Outside
Interior area
- Total structure area: 4,495
- Total interior livable area: 4,495 sqft
Video & virtual tour
Property
Parking
- Total spaces: 3
- Parking features: Attached, Garage, Garage Faces Side
- Attached garage spaces: 3
Features
- Levels: Two
- Stories: 2
- Patio & porch: Covered, Patio, Porch
- Exterior features: Dog Run, Fire Pit, Outdoor Grill, Outdoor Kitchen, Other, Rain Gutters, Satellite Dish
- Pool features: In Ground, Liner
- Has spa: Yes
- Spa features: Hot Tub
- Fencing: Barbed Wire
Lot
- Size: 37.46 Acres
- Features: Farm, Mature Trees, Ranch
Details
- Additional structures: Barn(s), Other, Stable(s), Storage, Workshop, Second Residence
- Parcel number: 00000815N12EB02000
- Horses can be raised: Yes
- Horse amenities: Horses Allowed, Stable(s)
Construction
Type & style
- Home type: SingleFamily
- Architectural style: Craftsman
- Property subtype: Single Family Residence
Materials
- Stucco, Wood Frame
- Foundation: Slab
- Roof: Asphalt,Fiberglass
Condition
- Year built: 2002
Utilities & green energy
- Sewer: Septic Tank
- Water: Rural
- Utilities for property: Electricity Available, Natural Gas Available, Other, Phone Available, Water Available
Community & HOA
Community
- Features: Gutter(s)
- Security: Storm Shelter, Security System Owned, Smoke Detector(s)
- Subdivision: Okmulgee Co Unplatted
HOA
- Has HOA: No
Location
- Region: Beggs
Financial & listing details
- Price per square foot: $345/sqft
- Annual tax amount: $4,199
- Date on market: 4/18/2025
- Listing terms: Conventional,FHA,Other,VA Loan