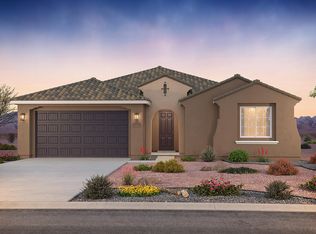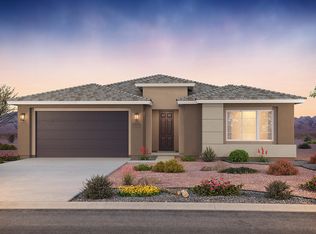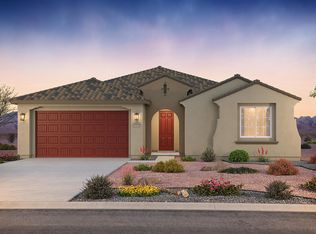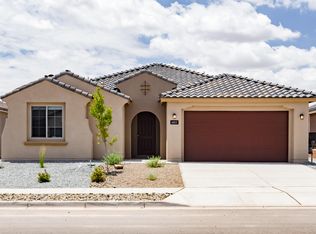Sold
Price Unknown
4224 Addison Dr NE, Rio Rancho, NM 87144
3beds
2,537sqft
Single Family Residence
Built in 2025
6,969.6 Square Feet Lot
$557,800 Zestimate®
$--/sqft
$2,670 Estimated rent
Home value
$557,800
$508,000 - $614,000
$2,670/mo
Zestimate® history
Loading...
Owner options
Explore your selling options
What's special
Brand new, never lived in Pulte Parklane model. Enjoy an very large living room/kitchen open concept design that maximizes livability. Gorgeous smokey wood cabinets, marble like quartz tops and built-in stainless-steel Kitchen Aide appliances. Large kitchen island perfect for the chef in you. Owners' suite has doorless wrap around shower with seat. Wood look ceramic tile and upgraded carpet throughout. Oversized covered 16' x 17' patio great for entertaining. Energy efficient features including tankless water heater. Industry leading warranty. The living area has a fireplace that provides a cozy retreat on winter nights. Close to tons of shopping/restaurants/groceries just minutes from 550 and I-25 for an easy commute. Ready now!
Zillow last checked: 8 hours ago
Listing updated: April 08, 2025 at 03:45pm
Listed by:
Wade Messenger 505-991-5774,
Pulte Homes of New Mexico
Bought with:
Melissa Pippin-Carson, 37971
Sotheby's International Realty
Source: SWMLS,MLS#: 1076840
Facts & features
Interior
Bedrooms & bathrooms
- Bedrooms: 3
- Bathrooms: 2
- Full bathrooms: 1
- 3/4 bathrooms: 1
Primary bedroom
- Level: Main
- Area: 229.42
- Dimensions: 13.11 x 17.5
Kitchen
- Description: Cafe
- Level: Main
- Area: 127
- Dimensions: Cafe
Living room
- Level: Main
- Area: 379.5
- Dimensions: 16.5 x 23
Heating
- Central, Forced Air
Cooling
- Refrigerated
Appliances
- Included: Built-In Gas Oven, Built-In Gas Range, Cooktop, Dishwasher, Disposal, Microwave, Range Hood
- Laundry: Washer Hookup, Dryer Hookup, ElectricDryer Hookup
Features
- Dual Sinks, Entrance Foyer, Home Office, Kitchen Island, Main Level Primary, Pantry, Shower Only, Separate Shower, Cable TV, Water Closet(s), Walk-In Closet(s)
- Flooring: Carpet, Tile
- Windows: Bay Window(s), Low-Emissivity Windows, Sliding, Vinyl
- Has basement: No
- Number of fireplaces: 1
- Fireplace features: Gas Log
Interior area
- Total structure area: 2,537
- Total interior livable area: 2,537 sqft
Property
Parking
- Total spaces: 3
- Parking features: Attached, Electricity, Garage, Oversized, Storage
- Attached garage spaces: 3
Accessibility
- Accessibility features: None
Features
- Levels: One
- Stories: 1
- Patio & porch: Covered, Patio
- Exterior features: Private Yard, Sprinkler/Irrigation
- Fencing: Wall
Lot
- Size: 6,969 sqft
- Features: Corner Lot, Landscaped, Planned Unit Development, Xeriscape
Details
- Parcel number: R188757
- Zoning description: R-1
Construction
Type & style
- Home type: SingleFamily
- Property subtype: Single Family Residence
Materials
- Frame, Synthetic Stucco
- Roof: Pitched,Tile
Condition
- New Construction
- New construction: Yes
- Year built: 2025
Details
- Builder name: Pulte Homes
Utilities & green energy
- Electric: None, 220 Volts in Garage
- Sewer: Public Sewer
- Water: Public
- Utilities for property: Cable Connected, Electricity Connected, Sewer Connected, Underground Utilities, Water Connected
Green energy
- Energy efficient items: Windows
- Energy generation: None
- Water conservation: Water-Smart Landscaping
Community & neighborhood
Security
- Security features: Security System, Smoke Detector(s)
Location
- Region: Rio Rancho
- Subdivision: Lomas Encantadas
HOA & financial
HOA
- Has HOA: Yes
- HOA fee: $39 monthly
- Services included: Common Areas
Other
Other facts
- Listing terms: Cash,Conventional,VA Loan
- Road surface type: Paved
Price history
| Date | Event | Price |
|---|---|---|
| 3/26/2025 | Sold | -- |
Source: | ||
| 2/27/2025 | Pending sale | $573,347$226/sqft |
Source: | ||
| 2/1/2025 | Price change | $573,347-5%$226/sqft |
Source: | ||
| 1/31/2025 | Price change | $603,347+6.8%$238/sqft |
Source: | ||
| 1/14/2025 | Price change | $565,000-2.3%$223/sqft |
Source: | ||
Public tax history
Tax history is unavailable.
Neighborhood: 87144
Nearby schools
GreatSchools rating
- 6/10Sandia Vista Elementary SchoolGrades: PK-5Distance: 0.8 mi
- 8/10Mountain View Middle SchoolGrades: 6-8Distance: 0.7 mi
- 7/10V Sue Cleveland High SchoolGrades: 9-12Distance: 2.8 mi
Schools provided by the listing agent
- Elementary: Sandia Vista
- Middle: Mountain View
- High: V. Sue Cleveland
Source: SWMLS. This data may not be complete. We recommend contacting the local school district to confirm school assignments for this home.
Get a cash offer in 3 minutes
Find out how much your home could sell for in as little as 3 minutes with a no-obligation cash offer.
Estimated market value$557,800
Get a cash offer in 3 minutes
Find out how much your home could sell for in as little as 3 minutes with a no-obligation cash offer.
Estimated market value
$557,800



