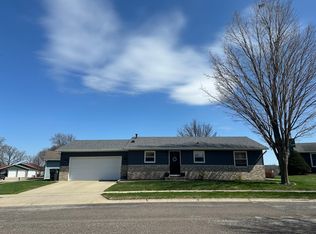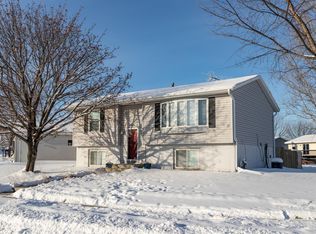Closed
$354,000
4224 9th St NW, Rochester, MN 55901
3beds
2,416sqft
Single Family Residence
Built in 1996
0.45 Acres Lot
$388,300 Zestimate®
$147/sqft
$2,334 Estimated rent
Home value
$388,300
$369,000 - $408,000
$2,334/mo
Zestimate® history
Loading...
Owner options
Explore your selling options
What's special
Discover your dream home with unbeatable views of Rochester's countryside and city skyline. This solidly constructed residence offers main-floor living with laundry, 2 bedroom and bath on main floor and a walkout lower level leading to a spacious, flat backyard. Recent updates include a new roof, driveway, windows, furnace, steel siding, and stainless steel kitchen appliances. Enjoy the comfort of brand new interior paint, newly painted deck, newer carpet, an updated water softener, and a heated and insulated garage with epoxy flooring. The lower level offers a partially unfinished space awaiting your customization. Currently finished with bedroom and 2nd bathroom. With all these features and breathtaking views, this home is a true gem. Schedule a tour today!
Zillow last checked: 8 hours ago
Listing updated: November 17, 2024 at 12:14am
Listed by:
Rami Hansen 507-316-3355,
Edina Realty, Inc.
Bought with:
Matt Ulland
Re/Max Results
Source: NorthstarMLS as distributed by MLS GRID,MLS#: 6444739
Facts & features
Interior
Bedrooms & bathrooms
- Bedrooms: 3
- Bathrooms: 2
- Full bathrooms: 2
Bedroom 1
- Level: Main
Bedroom 2
- Level: Main
Bedroom 3
- Level: Lower
Bathroom
- Level: Main
Bathroom
- Level: Lower
Deck
- Level: Main
Informal dining room
- Level: Main
Kitchen
- Level: Main
Laundry
- Level: Main
Living room
- Level: Main
Heating
- Forced Air, Fireplace(s)
Cooling
- Central Air
Appliances
- Included: Dishwasher, Disposal, Dryer, Freezer, Humidifier, Gas Water Heater, Microwave, Range, Refrigerator, Stainless Steel Appliance(s), Washer, Water Softener Owned
Features
- Basement: Drain Tiled,Drainage System,Concrete,Partially Finished,Storage Space,Walk-Out Access
- Number of fireplaces: 1
- Fireplace features: Gas, Living Room
Interior area
- Total structure area: 2,416
- Total interior livable area: 2,416 sqft
- Finished area above ground: 1,208
- Finished area below ground: 626
Property
Parking
- Total spaces: 2
- Parking features: Attached, Concrete, Garage Door Opener, Heated Garage, Insulated Garage
- Attached garage spaces: 2
- Has uncovered spaces: Yes
Accessibility
- Accessibility features: None
Features
- Levels: One
- Stories: 1
- Patio & porch: Deck, Patio
Lot
- Size: 0.45 Acres
- Features: Irregular Lot
Details
- Foundation area: 1208
- Parcel number: 743212052660
- Zoning description: Residential-Single Family
Construction
Type & style
- Home type: SingleFamily
- Property subtype: Single Family Residence
Materials
- Steel Siding
- Roof: Age 8 Years or Less,Asphalt
Condition
- Age of Property: 28
- New construction: No
- Year built: 1996
Utilities & green energy
- Electric: Circuit Breakers
- Gas: Natural Gas
- Sewer: City Sewer/Connected
- Water: City Water/Connected
- Utilities for property: Underground Utilities
Community & neighborhood
Location
- Region: Rochester
- Subdivision: Diamond Ridge 8th
HOA & financial
HOA
- Has HOA: No
Other
Other facts
- Road surface type: Paved
Price history
| Date | Event | Price |
|---|---|---|
| 11/17/2023 | Sold | $354,000-1.1%$147/sqft |
Source: | ||
| 10/31/2023 | Pending sale | $358,000$148/sqft |
Source: | ||
| 10/13/2023 | Listed for sale | $358,000$148/sqft |
Source: | ||
Public tax history
| Year | Property taxes | Tax assessment |
|---|---|---|
| 2025 | $4,608 +17.4% | $331,400 +1.5% |
| 2024 | $3,924 | $326,600 +2.4% |
| 2023 | -- | $319,000 +6% |
Find assessor info on the county website
Neighborhood: Manor Park
Nearby schools
GreatSchools rating
- 6/10Bishop Elementary SchoolGrades: PK-5Distance: 0.6 mi
- 5/10John Marshall Senior High SchoolGrades: 8-12Distance: 2.1 mi
- 5/10John Adams Middle SchoolGrades: 6-8Distance: 2.5 mi
Schools provided by the listing agent
- Elementary: Harriet Bishop
- Middle: John Adams
- High: John Marshall
Source: NorthstarMLS as distributed by MLS GRID. This data may not be complete. We recommend contacting the local school district to confirm school assignments for this home.
Get a cash offer in 3 minutes
Find out how much your home could sell for in as little as 3 minutes with a no-obligation cash offer.
Estimated market value$388,300
Get a cash offer in 3 minutes
Find out how much your home could sell for in as little as 3 minutes with a no-obligation cash offer.
Estimated market value
$388,300

