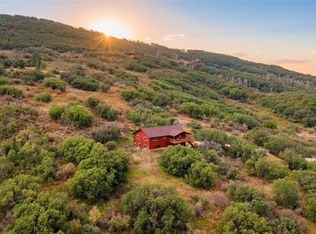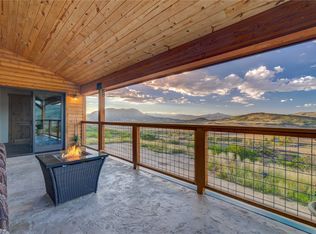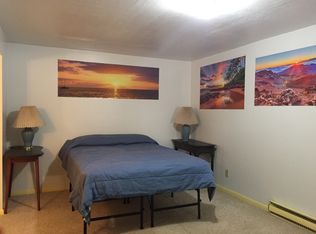Sold for $3,433,000
$3,433,000
42237 Deer Rd, Steamboat Springs, CO 80487
5beds
5,959sqft
Single Family Residence
Built in 1999
3.43 Acres Lot
$3,515,000 Zestimate®
$576/sqft
$7,457 Estimated rent
Home value
$3,515,000
$3.20M - $3.87M
$7,457/mo
Zestimate® history
Loading...
Owner options
Explore your selling options
What's special
Majestic vistas of the Elk River Valley captivate as you enter this contemporary log home in Deer Mountain Estates. Set on 3.4 acres and just 5 miles from downtown Steamboat Springs, this remodeled five-bedroom, six-bathroom residence offers the perfect blend of seclusion and convenience. Expansive floor-to-ceiling windows showcase breathtaking views of the Sleeping Giant and lush valley floor. The kitchen, remodeled by Design 5, is a culinary masterpiece featuring leathered quartzite countertops, all new high-end appliances, intelligent design, and storage. The living room, an inviting space to unwind, seamlessly connects to the beautifully maintained outdoor spaces. The wraparound deck and covered patio with hot tub create wonderful extensions of the living space, all featuring expansive valley views. On the main level, you’ll find two bedrooms, each with its own full bathroom. The upper level features the main primary suite, complete with a loft, fully remodeled bathroom, built-in storage, and a private washer/dryer. Another primary suite, on its own upper level, includes a private full bath and deck with impressive sights of the Steamboat Ski Area. The lower level includes an additional living area, laundry room, mudroom, guest bedroom, full bathroom, and access to the outdoors. The supplementary lower level has a spacious storage room and gym. Above the heated 2-car garage, you'll find a spacious bonus room complete with its own full bathroom and wet bar. Storage is plentiful throughout the home with close to 6,000 SF and an additional shed. The Elk River area, known for its abundant elk herds, blends historic ranchlands with national forests. Gravel roads weave through the area, surrounded by working ranches and single-family homes. This exceptional home is a rare find in the Elk River valley—don’t miss out!
Zillow last checked: 8 hours ago
Listing updated: April 24, 2025 at 03:38pm
Listed by:
Adrienne Stroock (970)846-3590,
Steamboat Sotheby's International Realty,
Mikayla Totman,
Steamboat Sotheby's International Realty
Bought with:
Sarah Peterson, FA100067944
Steamboat Sotheby's International Realty
Source: Altitude Realtors,MLS#: S1052915 Originating MLS: Steamboat Springs Board of Realtors
Originating MLS: Steamboat Springs Board of Realtors
Facts & features
Interior
Bedrooms & bathrooms
- Bedrooms: 5
- Bathrooms: 6
- Full bathrooms: 6
Primary bedroom
- Level: Upper
Primary bedroom
- Level: Upper
Bedroom
- Level: Lower
Bedroom
- Level: Main
Bedroom
- Level: Main
Dining room
- Level: Main
Other
- Level: Lower
Other
- Level: Main
Other
- Level: Main
Gym
- Level: Lower
Kitchen
- Level: Main
Laundry
- Level: Lower
Living room
- Level: Lower
Living room
- Level: Main
Mud room
- Level: Lower
Other
- Level: Upper
Other
- Level: Upper
Heating
- Baseboard, Propane, Radiant Floor
Appliances
- Included: Double Oven, Dishwasher, Freezer, Disposal, Microwave, Range, Refrigerator, Water Softener, Warming Drawer, Water Purifier, Dryer, Washer
Features
- Built-in Features, Ceiling Fan(s), Fireplace, Granite Counters, High Ceilings, High Speed Internet, Kitchen Island, Primary Suite, Open Floorplan, Quartz Counters, Cable TV, Vaulted Ceiling(s), Wired for Data, Walk-In Closet(s), Utility Room
- Flooring: Carpet, Laminate, Tile
- Windows: Window Coverings
- Basement: Full,Walk-Out Access,Finished,Heated
- Number of fireplaces: 1
- Fireplace features: Wood Burning
Interior area
- Total interior livable area: 5,959 sqft
Property
Parking
- Total spaces: 2
- Parking features: Asphalt, Concrete, Detached, Exterior Access Door, Finished Garage, Garage, Heated Garage, Storage
- Garage spaces: 2
Features
- Levels: Three Or More,Multi/Split
- Patio & porch: Deck, Patio
- Exterior features: Sprinkler/Irrigation
- Has spa: Yes
- Spa features: Hot Tub
- Has view: Yes
- View description: Mountain(s), Valley
Lot
- Size: 3.43 Acres
- Features: Sprinklers In Rear, Sprinklers In Front, Landscaped, See Remarks
- Topography: Mountainous
Details
- Additional structures: Living Quarters, Shed(s)
- Parcel number: R4205781
- Zoning description: Single Family
- Other equipment: Satellite Dish
Construction
Type & style
- Home type: SingleFamily
- Property subtype: Single Family Residence
Materials
- Log
- Roof: Metal
Condition
- Resale
- Year built: 1999
Utilities & green energy
- Sewer: Septic Tank
- Water: Private, Well
- Utilities for property: Electricity Available, High Speed Internet Available, Propane, Phone Available, Cable Available, Septic Available
Community & neighborhood
Community
- Community features: None
Location
- Region: Steamboat Springs
- Subdivision: Deer Mountain Estates Subd
HOA & financial
HOA
- Has HOA: No
- HOA fee: $300 annually
Other
Other facts
- Listing agreement: Exclusive Right To Sell
- Ownership type: Sole Proprietor
- Road surface type: Paved
Price history
| Date | Event | Price |
|---|---|---|
| 4/24/2025 | Sold | $3,433,000-1.8%$576/sqft |
Source: | ||
| 2/22/2025 | Pending sale | $3,495,000$587/sqft |
Source: | ||
| 2/20/2025 | Listed for sale | $3,495,000$587/sqft |
Source: | ||
| 1/31/2025 | Pending sale | $3,495,000$587/sqft |
Source: | ||
| 11/1/2024 | Price change | $3,495,000-2.8%$587/sqft |
Source: | ||
Public tax history
| Year | Property taxes | Tax assessment |
|---|---|---|
| 2024 | $8,996 +2.9% | $183,540 |
| 2023 | $8,746 +36.7% | $183,540 +79.6% |
| 2022 | $6,398 +0.1% | $102,170 -2.8% |
Find assessor info on the county website
Neighborhood: 80487
Nearby schools
GreatSchools rating
- 9/10Strawberry Park Elementary SchoolGrades: PK-5Distance: 4.8 mi
- 8/10Steamboat Springs Middle SchoolGrades: 6-8Distance: 4.9 mi
- 7/10Steamboat Springs High SchoolGrades: 9-12Distance: 5.1 mi
Schools provided by the listing agent
- Elementary: Sleeping Giant
- Middle: Sleeping Giant
- High: Steamboat Springs
Source: Altitude Realtors. This data may not be complete. We recommend contacting the local school district to confirm school assignments for this home.


