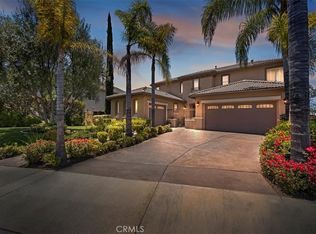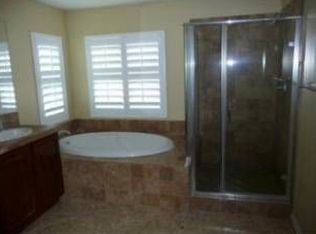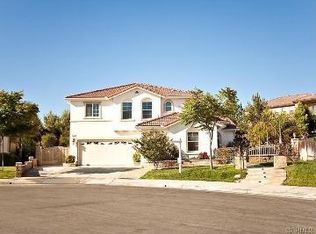Welcome to this single story cul-de-sac Crowne Hill Home. Spanning 2,624 square feet, this spacious single-story residence offers both style and comfort, perfect for modern living.
This property is off market, which means it's not currently listed for sale or rent on Zillow. This may be different from what's available on other websites or public sources.



