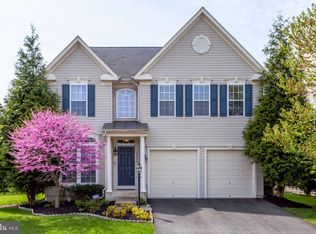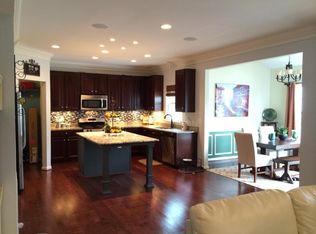Sold for $966,000
$966,000
42231 Frontier Spring Dr, Chantilly, VA 20152
4beds
4,616sqft
Single Family Residence
Built in 2008
5,663 Square Feet Lot
$1,015,300 Zestimate®
$209/sqft
$4,384 Estimated rent
Home value
$1,015,300
$965,000 - $1.07M
$4,384/mo
Zestimate® history
Loading...
Owner options
Explore your selling options
What's special
This beautiful 4 bedroom, 3.5 bath, 2-car garage home is ideally placed overlooking the community play area. Ideally located in Chantilly area, this could be a home you do not want to miss. The stairs on all levels are wider than the standard homes. The 3-level bump outs add extra square footage to all levels in places that are most used on a daily basis. The master bedroom has a huge closet and a sitting room. All bedrooms have new luxury vinyl floorings and recessed lights. The laundry is conveniently located on the bedroom level. The other 3 bedrooms are very spacious. The whole level is freshly painted. The bathroom fixtures have been upgraded to give it a fresh look. The main level has a kitchen with brand new appliances, living room, dining room, study and a bump out that leads to a nice concrete porch. The kitchen also boasts an island for your ease of work around the kitchen. The cabinets provide plenty of storage space in addition to the pantry. The basement has a bar area, a bumpout, and a fully finished bathroom. The space beneath the stairs has been finished to provide storage. There is also a den that can be used as a gym. The rec room has state of the art wiring for watching movies. The utility area also has a water softener for the whole house. Additional upgrades include: Closets have organizers and done by Closets By Design. Roof replaced in 2018. HVAC system replaced in 2021. Washer replaced in 2021. Radon abatement system in 2022. All bedrooms in upper level have cork base LVP installed in 2021. Whole house freshly painted.
Zillow last checked: 8 hours ago
Listing updated: August 08, 2023 at 05:01pm
Listed by:
Ram Balasubramanian 703-403-5338,
Keller Williams Chantilly Ventures, LLC,
Co-Listing Agent: Neena Kalra 571-277-2336,
Keller Williams Chantilly Ventures, LLC
Bought with:
Raghava Pallapolu, 0225081466
Fairfax Realty 50/66 LLC
Source: Bright MLS,MLS#: VALO2053104
Facts & features
Interior
Bedrooms & bathrooms
- Bedrooms: 4
- Bathrooms: 4
- Full bathrooms: 3
- 1/2 bathrooms: 1
- Main level bathrooms: 1
Basement
- Area: 1400
Heating
- Central, Natural Gas, Electric
Cooling
- Central Air, Electric
Appliances
- Included: Microwave, Dishwasher, Disposal, Dryer, Exhaust Fan, Cooktop, Stainless Steel Appliance(s), Washer, Water Heater, Gas Water Heater
Features
- 9'+ Ceilings
- Flooring: Laminate, Carpet, Vinyl
- Basement: Full,Rear Entrance,Sump Pump,Interior Entry
- Number of fireplaces: 1
Interior area
- Total structure area: 4,616
- Total interior livable area: 4,616 sqft
- Finished area above ground: 3,216
- Finished area below ground: 1,400
Property
Parking
- Total spaces: 2
- Parking features: Garage Faces Front, Garage Door Opener, Inside Entrance, Attached, Driveway
- Attached garage spaces: 2
- Has uncovered spaces: Yes
Accessibility
- Accessibility features: None
Features
- Levels: Three
- Stories: 3
- Exterior features: Bump-outs
- Pool features: Community
Lot
- Size: 5,663 sqft
Details
- Additional structures: Above Grade, Below Grade
- Parcel number: 206491771000
- Zoning: PDH4
- Special conditions: Standard
Construction
Type & style
- Home type: SingleFamily
- Architectural style: Colonial
- Property subtype: Single Family Residence
Materials
- Vinyl Siding
- Foundation: Slab
- Roof: Shingle
Condition
- New construction: No
- Year built: 2008
Utilities & green energy
- Sewer: Public Sewer
- Water: Public
- Utilities for property: Natural Gas Available
Community & neighborhood
Location
- Region: Chantilly
- Subdivision: Frontier Spring
HOA & financial
HOA
- Has HOA: Yes
- HOA fee: $306 quarterly
- Services included: Snow Removal, Trash
- Association name: LITTLE RIVER COMMONS
Other
Other facts
- Listing agreement: Exclusive Right To Sell
- Ownership: Fee Simple
Price history
| Date | Event | Price |
|---|---|---|
| 8/8/2023 | Sold | $966,000+2.9%$209/sqft |
Source: | ||
| 7/11/2023 | Contingent | $939,000$203/sqft |
Source: | ||
| 7/6/2023 | Listed for sale | $939,000+97.6%$203/sqft |
Source: | ||
| 3/17/2009 | Sold | $475,115$103/sqft |
Source: Public Record Report a problem | ||
Public tax history
| Year | Property taxes | Tax assessment |
|---|---|---|
| 2025 | $7,761 0% | $964,080 +7.4% |
| 2024 | $7,764 +7.4% | $897,540 +8.6% |
| 2023 | $7,231 -0.1% | $826,410 +1.6% |
Find assessor info on the county website
Neighborhood: 20152
Nearby schools
GreatSchools rating
- 7/10Liberty Elementary SchoolGrades: PK-5Distance: 0.5 mi
- 6/10Mercer Middle SchoolGrades: 6-8Distance: 0.5 mi
- 9/10John Champe High SchoolGrades: 9-12Distance: 1.6 mi
Schools provided by the listing agent
- District: Loudoun County Public Schools
Source: Bright MLS. This data may not be complete. We recommend contacting the local school district to confirm school assignments for this home.
Get a cash offer in 3 minutes
Find out how much your home could sell for in as little as 3 minutes with a no-obligation cash offer.
Estimated market value
$1,015,300

