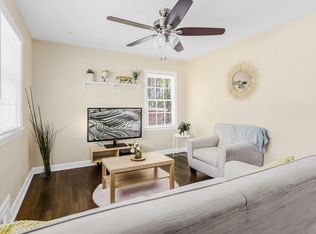Closed
$191,000
4223 Welbron Dr, Decatur, GA 30035
3beds
1,521sqft
Single Family Residence
Built in 1956
0.3 Acres Lot
$187,800 Zestimate®
$126/sqft
$1,615 Estimated rent
Home value
$187,800
$173,000 - $203,000
$1,615/mo
Zestimate® history
Loading...
Owner options
Explore your selling options
What's special
Charming Newly Renovated Ranch Home-Move in ready! This beautifully renovated ranch home offers modern upgrades and a spacious open-concept design! Step inside to discover brand-new electrical wiring throughout, wired smoke detectors for added safety, a new roof with upgraded insulation, and so much more. The heart of the home features an inviting open-concept living room dining area, and kitchen, complete with a stylish breakfast bar- perfect for casual dining or entertaining. This home also includes a dedicated laundry room and an extra flex room that can be used as an office, playroom, or whatever suites your needs. Outside, you'll love the nice sized yard and a storage building for added convenience. Located in a prime area with easy access to major highways, this home offers both comfort and convenience. Don't miss this fantastic opportunity-schedule your showing today!
Zillow last checked: 8 hours ago
Listing updated: July 03, 2025 at 08:32pm
Listed by:
Robin Griffin Velasco 678-508-0261,
A La Carte Realty
Bought with:
Kenneth Camp, 409846
Sanders Real Estate
Source: GAMLS,MLS#: 10448749
Facts & features
Interior
Bedrooms & bathrooms
- Bedrooms: 3
- Bathrooms: 1
- Full bathrooms: 1
- Main level bathrooms: 1
- Main level bedrooms: 3
Kitchen
- Features: Breakfast Bar
Heating
- Central
Cooling
- Central Air
Appliances
- Included: Electric Water Heater, Oven/Range (Combo), Refrigerator
- Laundry: Other
Features
- Master On Main Level
- Flooring: Hardwood, Vinyl
- Basement: Crawl Space
- Has fireplace: No
Interior area
- Total structure area: 1,521
- Total interior livable area: 1,521 sqft
- Finished area above ground: 1,521
- Finished area below ground: 0
Property
Parking
- Parking features: Kitchen Level
Features
- Levels: One
- Stories: 1
Lot
- Size: 0.30 Acres
- Features: City Lot
Details
- Additional structures: Shed(s)
- Parcel number: 15 190 08 004
Construction
Type & style
- Home type: SingleFamily
- Architectural style: Ranch
- Property subtype: Single Family Residence
Materials
- Brick
- Roof: Composition
Condition
- Updated/Remodeled
- New construction: No
- Year built: 1956
Utilities & green energy
- Sewer: Public Sewer
- Water: Public
- Utilities for property: Sewer Connected
Community & neighborhood
Security
- Security features: Carbon Monoxide Detector(s), Smoke Detector(s)
Community
- Community features: None
Location
- Region: Decatur
- Subdivision: none
Other
Other facts
- Listing agreement: Exclusive Right To Sell
Price history
| Date | Event | Price |
|---|---|---|
| 7/3/2025 | Sold | $191,000-4%$126/sqft |
Source: | ||
| 6/5/2025 | Pending sale | $199,000$131/sqft |
Source: | ||
| 5/26/2025 | Listed for sale | $199,000$131/sqft |
Source: | ||
| 5/19/2025 | Pending sale | $199,000$131/sqft |
Source: | ||
| 4/14/2025 | Price change | $199,000-5.2%$131/sqft |
Source: | ||
Public tax history
| Year | Property taxes | Tax assessment |
|---|---|---|
| 2025 | -- | $97,200 +48.7% |
| 2024 | $3,315 +1.2% | $65,360 -0.5% |
| 2023 | $3,275 +380.9% | $65,720 +2.8% |
Find assessor info on the county website
Neighborhood: 30035
Nearby schools
GreatSchools rating
- 7/10Rowland Elementary SchoolGrades: PK-5Distance: 1.3 mi
- 5/10Mary Mcleod Bethune Middle SchoolGrades: 6-8Distance: 0.9 mi
- 3/10Towers High SchoolGrades: 9-12Distance: 1.3 mi
Schools provided by the listing agent
- Elementary: Rowland
- Middle: Mary Mcleod Bethune
- High: Towers
Source: GAMLS. This data may not be complete. We recommend contacting the local school district to confirm school assignments for this home.
Get a cash offer in 3 minutes
Find out how much your home could sell for in as little as 3 minutes with a no-obligation cash offer.
Estimated market value
$187,800

