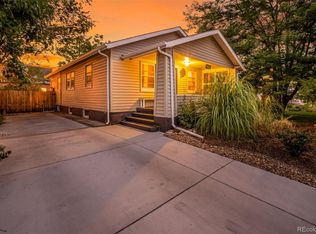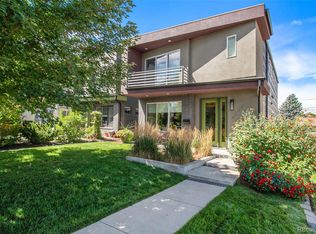Quintessential Berkeley Bungalow - Quintessential 2bed/2bath Berkeley bungalow in the heart of the Tennyson shopping district. Walk just one block to breweries, restaurants, art galleries and more! Open floor plan with a living room, dining room, and spacious, updated kitchen. An eat-in kitchen area overlooks a cute backyard with covered patio. Master bedroom at the front of the house is complete with en suite bathroom with shower, while a second full bathroom is situated near the second bedroom. Additional features include central AC, walk in crawl space, and sprinkler system in both front and back yard. Washer/dryer and one car garage complete this adorable Berkeley home. No Cats Allowed (RLNE4358484)
This property is off market, which means it's not currently listed for sale or rent on Zillow. This may be different from what's available on other websites or public sources.


