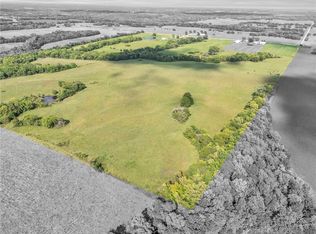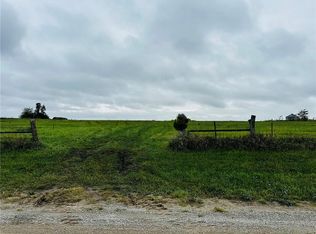Sold
Price Unknown
4223 SE Yankee Ridge Rd E, Kingston, MO 64650
3beds
1,680sqft
Single Family Residence
Built in 2005
38.82 Acres Lot
$470,700 Zestimate®
$--/sqft
$1,905 Estimated rent
Home value
$470,700
Estimated sales range
Not available
$1,905/mo
Zestimate® history
Loading...
Owner options
Explore your selling options
What's special
Beautiful 2,288 sqft home sitting on 38.82 fully fenced acres! A beautiful pond, and creek enhance this property to make it feel like a piece of heaven. With pasture and timber this farm is a first time home buyer or a seasoned home owner's homesteading dream. If you have always wanted farm ground, to raise livestock, or are an avid hunter this is the perfect farm with tons of potential. This 3 bedroom 2 bath home offers large master bedroom with master bath, and another full bath between 2 additional bedrooms. As you walk through the front door the entry way looks into the large living room and Dining room. Plenty of closet's, and an attached 2 car garage with access right into the kitchen. The large basement is perfect for adding additional living space or ample amounts of storage. Additional garage doors on lower basement level as well. Outside you will find a 30x40 shop with concrete floors, electricity, and water. Lot behind the house has water and an outbuilding ready for some livestock, horses, goats etc... This farm is MOVE IN READY, and with the sunsets in the evening this view is bound to make you fall in love. Don't miss this opportunity to own your own farm that is priced to sell.
Zillow last checked: 8 hours ago
Listing updated: January 17, 2025 at 04:44pm
Listing Provided by:
Jeni Bond 816-739-4753,
ReeceNichols Williams
Bought with:
Ashley Belk, 2023042422
United Real Estate Kansas City
Source: Heartland MLS as distributed by MLS GRID,MLS#: 2505865
Facts & features
Interior
Bedrooms & bathrooms
- Bedrooms: 3
- Bathrooms: 2
- Full bathrooms: 2
Dining room
- Description: Breakfast Area,Formal
Heating
- Propane
Cooling
- Electric
Appliances
- Included: Cooktop, Dishwasher, Disposal, Dryer, Microwave, Refrigerator, Built-In Oven, Washer
- Laundry: Main Level, Off The Kitchen
Features
- Ceiling Fan(s), Kitchen Island, Pantry, Vaulted Ceiling(s)
- Flooring: Carpet, Luxury Vinyl, Tile
- Basement: Basement BR,Concrete,Full,Garage Entrance,Unfinished
- Has fireplace: No
Interior area
- Total structure area: 1,680
- Total interior livable area: 1,680 sqft
- Finished area above ground: 1,680
- Finished area below ground: 0
Property
Parking
- Total spaces: 4
- Parking features: Attached
- Attached garage spaces: 4
Features
- Patio & porch: Porch
- Fencing: Other
Lot
- Size: 38.82 Acres
- Features: Acreage
Details
- Additional structures: Barn(s), Outbuilding, Shed(s)
- Parcel number: 1121058.02
- Horses can be raised: Yes
- Horse amenities: Boarding Facilities
Construction
Type & style
- Home type: SingleFamily
- Architectural style: Traditional
- Property subtype: Single Family Residence
Materials
- Vinyl Siding
- Roof: Composition
Condition
- Year built: 2005
Utilities & green energy
- Sewer: Lagoon
- Water: Public
Community & neighborhood
Location
- Region: Kingston
- Subdivision: Other
HOA & financial
HOA
- Has HOA: No
Other
Other facts
- Listing terms: Cash,Conventional,FHA,USDA Loan,VA Loan
- Ownership: Private
- Road surface type: Gravel
Price history
| Date | Event | Price |
|---|---|---|
| 1/16/2025 | Sold | -- |
Source: | ||
| 11/19/2024 | Contingent | $468,000$279/sqft |
Source: | ||
| 10/18/2024 | Price change | $468,000-2.1%$279/sqft |
Source: | ||
| 10/1/2024 | Listed for sale | $478,000$285/sqft |
Source: | ||
| 9/3/2024 | Pending sale | $478,000$285/sqft |
Source: | ||
Public tax history
Tax history is unavailable.
Neighborhood: 64650
Nearby schools
GreatSchools rating
- 5/10Polo Elementary SchoolGrades: PK-4Distance: 3.2 mi
- 3/10Polo Middle SchoolGrades: 5-8Distance: 3.2 mi
- 3/10Polo High SchoolGrades: 9-12Distance: 3.2 mi
Schools provided by the listing agent
- Elementary: Kingston
- Middle: Polo
- High: Polo
Source: Heartland MLS as distributed by MLS GRID. This data may not be complete. We recommend contacting the local school district to confirm school assignments for this home.

