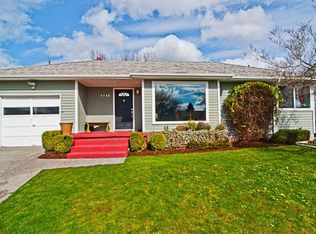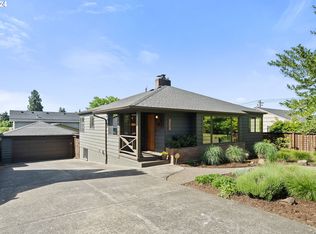Sold
$761,000
4223 SE Rex St, Portland, OR 97206
4beds
2,066sqft
Residential, Single Family Residence
Built in 1952
6,098.4 Square Feet Lot
$721,400 Zestimate®
$368/sqft
$3,370 Estimated rent
Home value
$721,400
$685,000 - $757,000
$3,370/mo
Zestimate® history
Loading...
Owner options
Explore your selling options
What's special
Immaculate mid-century home in sought after Eastmoreland Heights neighborhood with income producing guest house! This pristine south facing home sits elevated above the quiet neighborhood street, offering privacy and lots of natural light. With three separate gardens, this is truly an outdoor oasis including low-water use beautiful flowering shrubs, trees, woodland natives and flowers inviting many birds, bees and butterflies to enjoy through the large picture windows! Multiple outdoor eating & living areas including 15' x 13' covered cedar back deck for the main house, plus a covered private patio for the guest house invite to entertain or have al fresco dinners from spring to fall. Seller is a designer who meticulously updated the home with quality products, but kept much of the original 1950s charm. Enjoy the gleaming hardwood floors with mahogany trim, a lovingly restored maple kitchen with original hardware or take a Finnish Sauna and step outside onto the private deck to cool off and watch the sunset. Updates include: partially finished basement with egress windows, bedroom & bathroom with sauna. The darling guest house includes a loft, bath and kitchenette, as well as a covered patio and private backyard, separate from the main house garden. The guest house has its own private access, although being attached to the main house. All work has been permitted with the City of Portland. See attached upgrades list. The guest house rents for $1200 per month through Furnished Finder and $65 - $85 per night through Airbnb. Links to listings are available upon request. This is a coveted quiet location, yet it is near popular Woodstock amenities such as eateries, coffee shops, grocery stores, parks, and bike trails! Garden house furnishings included with the sale. Furnished Finder or Airbnb listing can be transferred to new owner upon request. Established 5 star review rating. [Home Energy Score = 5. HES Report at https://rpt.greenbuildingregistry.com/hes/OR10213002]
Zillow last checked: 8 hours ago
Listing updated: May 23, 2023 at 03:34am
Listed by:
Erica Dagle 503-577-6050,
Portland's Alternative Inc., Realtors
Bought with:
Elizabeth Davidson, 201101040
Cascade Hasson Sotheby's International Realty
Source: RMLS (OR),MLS#: 23393731
Facts & features
Interior
Bedrooms & bathrooms
- Bedrooms: 4
- Bathrooms: 3
- Full bathrooms: 3
- Main level bathrooms: 2
Primary bedroom
- Features: Hardwood Floors, Closet
- Level: Main
- Area: 140
- Dimensions: 10 x 14
Bedroom 2
- Features: Hardwood Floors, Closet
- Level: Main
- Area: 100
- Dimensions: 10 x 10
Bedroom 3
- Features: Hardwood Floors, Closet
- Level: Lower
- Area: 140
- Dimensions: 10 x 14
Bedroom 4
- Features: Bathroom, Exterior Entry, Loft, Closet, Vinyl Floor, Walkin Shower
- Level: Main
- Area: 900
- Dimensions: 30 x 30
Dining room
- Features: Builtin Features, Garden Window, Hardwood Floors
- Level: Main
- Area: 81
- Dimensions: 9 x 9
Family room
- Features: Builtin Features, Wallto Wall Carpet
- Level: Lower
- Area: 165
- Dimensions: 15 x 11
Kitchen
- Features: Dishwasher, Free Standing Range, Free Standing Refrigerator, Vinyl Floor
- Level: Main
- Area: 108
- Width: 12
Living room
- Features: Hardwood Floors, Closet
- Level: Main
- Area: 187
- Dimensions: 11 x 17
Heating
- Forced Air
Cooling
- Central Air
Appliances
- Included: Dishwasher, Free-Standing Range, Free-Standing Refrigerator, Washer/Dryer, Gas Water Heater
- Laundry: Laundry Room
Features
- Bathroom, Loft, Closet, Walkin Shower, Built-in Features
- Flooring: Hardwood, Tile, Vinyl, Wall to Wall Carpet
- Windows: Double Pane Windows, Vinyl Frames, Garden Window(s)
- Basement: Full,Partially Finished
Interior area
- Total structure area: 2,066
- Total interior livable area: 2,066 sqft
Property
Parking
- Total spaces: 1
- Parking features: Driveway, Off Street, Garage Door Opener, Attached
- Attached garage spaces: 1
- Has uncovered spaces: Yes
Accessibility
- Accessibility features: Accessible Full Bath, Accessible Hallway, Kitchen Cabinets, Minimal Steps, Natural Lighting, Parking, Pathway, Accessibility
Features
- Stories: 2
- Patio & porch: Covered Deck, Covered Patio, Patio, Porch
- Exterior features: Garden, Gas Hookup, Rain Garden, Sauna, Yard, Exterior Entry
- Fencing: Fenced
- Waterfront features: Pond
Lot
- Size: 6,098 sqft
- Features: Private, Terraced, Trees, SqFt 5000 to 6999
Details
- Additional structures: GasHookup, SecondResidence, SeparateLivingQuartersApartmentAuxLivingUnit
- Parcel number: R149709
- Zoning: R5
Construction
Type & style
- Home type: SingleFamily
- Architectural style: Mid Century Modern,Ranch
- Property subtype: Residential, Single Family Residence
Materials
- Cement Siding, Vinyl Siding
- Foundation: Concrete Perimeter
- Roof: Composition
Condition
- Resale
- New construction: No
- Year built: 1952
Utilities & green energy
- Gas: Gas Hookup, Gas
- Sewer: Public Sewer
- Water: Public
Community & neighborhood
Security
- Security features: Security Gate, Security Lights
Location
- Region: Portland
- Subdivision: Eastmoreland Heights
Other
Other facts
- Listing terms: Cash,Conventional,FHA,VA Loan
- Road surface type: Paved
Price history
| Date | Event | Price |
|---|---|---|
| 5/19/2023 | Sold | $761,000+12.7%$368/sqft |
Source: | ||
| 4/24/2023 | Pending sale | $675,000$327/sqft |
Source: | ||
| 4/21/2023 | Listed for sale | $675,000+86%$327/sqft |
Source: | ||
| 9/9/2016 | Sold | $363,000-4.4%$176/sqft |
Source: | ||
| 8/15/2016 | Pending sale | $379,900$184/sqft |
Source: RE/MAX Equity Group #16389982 | ||
Public tax history
| Year | Property taxes | Tax assessment |
|---|---|---|
| 2025 | $7,153 +3.7% | $265,460 +3% |
| 2024 | $6,896 +4% | $257,730 +3% |
| 2023 | $6,631 +2.2% | $250,230 +3% |
Find assessor info on the county website
Neighborhood: Woodstock
Nearby schools
GreatSchools rating
- 10/10Lewis Elementary SchoolGrades: K-5Distance: 0.4 mi
- 8/10Sellwood Middle SchoolGrades: 6-8Distance: 1.6 mi
- 7/10Cleveland High SchoolGrades: 9-12Distance: 2.3 mi
Schools provided by the listing agent
- Elementary: Lewis
- Middle: Sellwood
- High: Cleveland
Source: RMLS (OR). This data may not be complete. We recommend contacting the local school district to confirm school assignments for this home.
Get a cash offer in 3 minutes
Find out how much your home could sell for in as little as 3 minutes with a no-obligation cash offer.
Estimated market value
$721,400
Get a cash offer in 3 minutes
Find out how much your home could sell for in as little as 3 minutes with a no-obligation cash offer.
Estimated market value
$721,400

