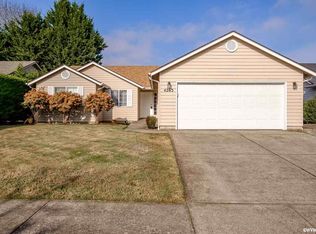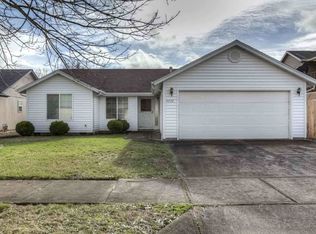WOW! This is a great home. Perfect first home or perfect finisher, for those folks looking to downsize. It has vaulted ceilings, tray ceilings in dining & master bedroom, walk-in closet in master, double ovens, built in microwave, eating bar and pantry in kitchen. A/C, underground sprinklers, lighted closets and indoor laundry. Pull down attic storage in garage. All extremely well maintained. This is a short sale. The sale completion is subject to approval by the mortgagee.
This property is off market, which means it's not currently listed for sale or rent on Zillow. This may be different from what's available on other websites or public sources.


