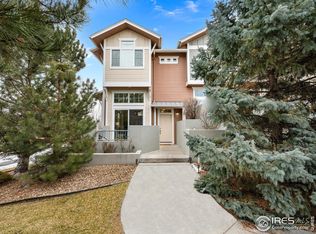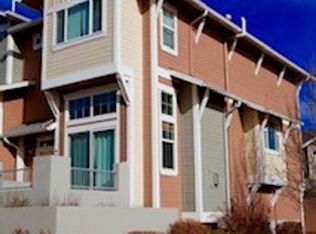Incredibly unique floor-plan, wide open living area with 2 sided fireplace connecting into formal dining area, huge gourmet kitchen with stainless appliances, gleaming hardwoods on main level, walls of built-ins, spacious main floor bedroom or office. Amazing master retreat with 2 sided fireplace, wet bar, his and her walk in closets and gorgeous mountain views from the private deck. Walk in closet in every bedroom, custom closet organizers, backs to greenbelt with great location in neighborhood.
This property is off market, which means it's not currently listed for sale or rent on Zillow. This may be different from what's available on other websites or public sources.

