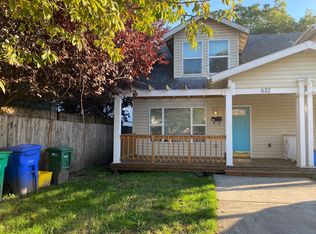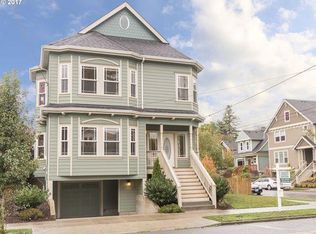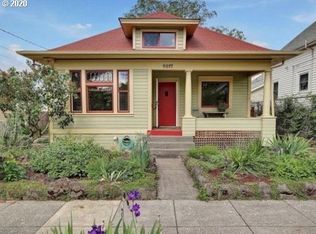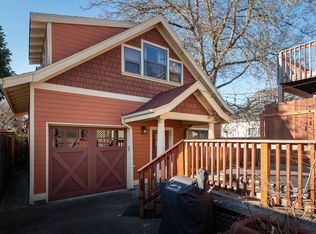Sold
$503,000
4223 NE 7th Ave, Portland, OR 97211
2beds
1,850sqft
Residential, Single Family Residence
Built in 1904
2,613.6 Square Feet Lot
$491,400 Zestimate®
$272/sqft
$2,793 Estimated rent
Home value
$491,400
$452,000 - $531,000
$2,793/mo
Zestimate® history
Loading...
Owner options
Explore your selling options
What's special
Abundant natural light and period charm define this truly lovely turn of the century home. Beautiful (and freshly refinished) fir floors and high ceilings greet you in the entry and carry through the living room, dining room and upstairs. The oversize kitchen has tile counters, an eating area with corner windows, and a sweet butler's pantry. Upstairs, there are two very spacious bedrooms with generous closets. Full unfinished basement has plenty of room for storage and projects. The yard is a blank slate, ready for a gardener's touch. Many updates including windows, electrical, insulation and plumbing. Perfectly located just a quick jaunt from Alberta Arts, Fremont, and Williams/Mississippi, with public transit blocks away and 3 miles from Downtown/Pearl District. Extremely low property taxes make this an affordable dream come true. [Home Energy Score = 3. HES Report at https://rpt.greenbuildingregistry.com/hes/OR10227799]
Zillow last checked: 8 hours ago
Listing updated: June 26, 2024 at 10:59am
Listed by:
Erin Brown 503-473-5493,
Portland Proper Real Estate
Bought with:
Christina McChesney, 201207545
Corcoran Prime
Source: RMLS (OR),MLS#: 24396611
Facts & features
Interior
Bedrooms & bathrooms
- Bedrooms: 2
- Bathrooms: 1
- Full bathrooms: 1
- Main level bathrooms: 1
Primary bedroom
- Features: Closet, Wood Floors
- Level: Upper
Bedroom 2
- Features: Closet, Wood Floors
- Level: Upper
Dining room
- Features: Wood Floors
- Level: Main
Kitchen
- Level: Main
Living room
- Features: High Ceilings, Wood Floors
- Level: Main
Heating
- Forced Air
Appliances
- Included: Free-Standing Range, Free-Standing Refrigerator, Electric Water Heater
Features
- High Ceilings, Soaking Tub, Closet, Butlers Pantry, Tile
- Flooring: Wood
- Windows: Double Pane Windows, Vinyl Frames
- Basement: Exterior Entry,Full,Unfinished
Interior area
- Total structure area: 1,850
- Total interior livable area: 1,850 sqft
Property
Parking
- Parking features: On Street
- Has uncovered spaces: Yes
Features
- Levels: Two
- Stories: 2
- Exterior features: Yard
- Fencing: Fenced
Lot
- Size: 2,613 sqft
- Dimensions: 50 x 50
- Features: Level, SqFt 0K to 2999
Details
- Additional structures: ToolShed
- Parcel number: R207370
- Zoning: R2.5
Construction
Type & style
- Home type: SingleFamily
- Property subtype: Residential, Single Family Residence
Materials
- Vinyl Siding, Added Wall Insulation, Insulation and Ceiling Insulation
- Foundation: Concrete Perimeter
- Roof: Composition
Condition
- Resale
- New construction: No
- Year built: 1904
Utilities & green energy
- Sewer: Public Sewer
- Water: Public
Community & neighborhood
Location
- Region: Portland
- Subdivision: King / Alberta Arts
Other
Other facts
- Listing terms: Cash,Conventional
- Road surface type: Paved
Price history
| Date | Event | Price |
|---|---|---|
| 6/26/2024 | Sold | $503,000+15.6%$272/sqft |
Source: | ||
| 6/12/2024 | Pending sale | $435,000$235/sqft |
Source: | ||
| 6/7/2024 | Listed for sale | $435,000+233.3%$235/sqft |
Source: | ||
| 5/16/2013 | Sold | $130,500-18.9%$71/sqft |
Source: | ||
| 9/30/2003 | Sold | $160,950$87/sqft |
Source: Public Record | ||
Public tax history
| Year | Property taxes | Tax assessment |
|---|---|---|
| 2025 | $1,097 +3.7% | $40,730 +3% |
| 2024 | $1,058 +4% | $39,550 +3% |
| 2023 | $1,018 +2.2% | $38,400 +3% |
Find assessor info on the county website
Neighborhood: King
Nearby schools
GreatSchools rating
- 9/10Sabin Elementary SchoolGrades: PK-5Distance: 0.5 mi
- 8/10Harriet Tubman Middle SchoolGrades: 6-8Distance: 1.2 mi
- 5/10Jefferson High SchoolGrades: 9-12Distance: 0.8 mi
Schools provided by the listing agent
- Elementary: Sabin
- Middle: Harriet Tubman
- High: Grant,Jefferson
Source: RMLS (OR). This data may not be complete. We recommend contacting the local school district to confirm school assignments for this home.
Get a cash offer in 3 minutes
Find out how much your home could sell for in as little as 3 minutes with a no-obligation cash offer.
Estimated market value
$491,400
Get a cash offer in 3 minutes
Find out how much your home could sell for in as little as 3 minutes with a no-obligation cash offer.
Estimated market value
$491,400



