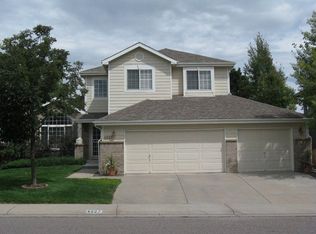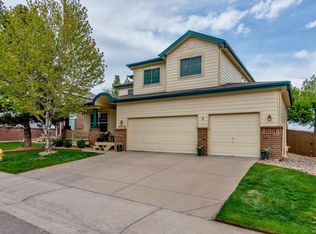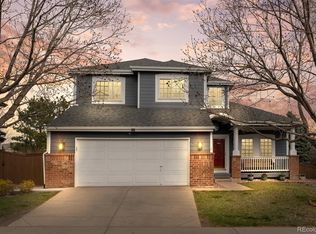Sold for $784,500
$784,500
4223 Lark Sparrow Street, Highlands Ranch, CO 80126
3beds
2,801sqft
Single Family Residence
Built in 1996
6,447 Square Feet Lot
$788,900 Zestimate®
$280/sqft
$2,896 Estimated rent
Home value
$788,900
$749,000 - $828,000
$2,896/mo
Zestimate® history
Loading...
Owner options
Explore your selling options
What's special
Beautiful 3 bedroom/3 bath Highlands Ranch 2-story backing to open space & the Vista trail system! 3 bedrooms on 2nd floor plus loft. New roof, furnace & AC recently installed. Updated kitchen with granite countertops, marble tile backsplash, closet style pantry & more. The primary bedroom features vaulted ceilings, a custom barn door, an ensuite 5 piece primary bathroom, & walk-in closet. Living room with gas fireplace & new carpet. Beautiful solid hardwood floors on main level. Brand new carpet on main & 2nd floor. New exterior paint in 2023. Nest wifi/smart thermostat & video doorbell. Private back yard with many lush trees & plants on extensive sprinkler drip lines, concrete patio, & various fruit trees (apple, pear, & peach trees). Unfinished basement with rough-in plumbing for future bath and plenty of storage space. Attached 2 car garage. Excellent location close to Platte River Academy, Cresthill Middle School, Highlands Ranch High School, Kline Homestead Park, & more. Great location on rare lot backing to open space with no neighboring houses right behind you. South facing driveway so snow melts away quickly.
Zillow last checked: 8 hours ago
Listing updated: October 01, 2024 at 11:05am
Listed by:
Ryan Borger 303-929-8722 ryan@podiumproperties.com,
HomeSmart
Bought with:
Alex Elliot, 40008513
American Home Agents
Source: REcolorado,MLS#: 7071535
Facts & features
Interior
Bedrooms & bathrooms
- Bedrooms: 3
- Bathrooms: 3
- Full bathrooms: 2
- 1/2 bathrooms: 1
- Main level bathrooms: 1
Primary bedroom
- Level: Upper
Bedroom
- Level: Upper
Bedroom
- Level: Upper
Primary bathroom
- Level: Upper
Bathroom
- Level: Upper
Bathroom
- Level: Main
Family room
- Level: Main
Laundry
- Level: Main
Living room
- Level: Upper
Loft
- Level: Upper
Heating
- Forced Air, Natural Gas
Cooling
- Central Air
Appliances
- Included: Cooktop, Dishwasher, Microwave, Oven, Refrigerator
Features
- Ceiling Fan(s), Granite Counters, High Ceilings, Kitchen Island, Pantry
- Windows: Double Pane Windows
- Basement: Unfinished
- Number of fireplaces: 1
- Fireplace features: Gas, Living Room
Interior area
- Total structure area: 2,801
- Total interior livable area: 2,801 sqft
- Finished area above ground: 2,078
- Finished area below ground: 0
Property
Parking
- Total spaces: 2
- Parking features: Concrete
- Attached garage spaces: 2
Features
- Levels: Two
- Stories: 2
- Patio & porch: Patio
- Exterior features: Private Yard
Lot
- Size: 6,447 sqft
Details
- Parcel number: R0393668
- Special conditions: Standard
Construction
Type & style
- Home type: SingleFamily
- Property subtype: Single Family Residence
Materials
- Brick, Frame, Other
- Roof: Composition
Condition
- Year built: 1996
Utilities & green energy
- Sewer: Public Sewer
- Water: Public
Community & neighborhood
Location
- Region: Highlands Ranch
- Subdivision: Highlands Ranch
HOA & financial
HOA
- Has HOA: Yes
- HOA fee: $168 quarterly
- Amenities included: Fitness Center, Playground, Pool, Tennis Court(s), Trail(s)
- Association name: HRCA (Highlands Ranch Community Assoc)
- Association phone: 303-791-2500
Other
Other facts
- Listing terms: Cash,Conventional,FHA,VA Loan
- Ownership: Individual
- Road surface type: Paved
Price history
| Date | Event | Price |
|---|---|---|
| 9/20/2024 | Sold | $784,500+0.6%$280/sqft |
Source: | ||
| 8/31/2024 | Contingent | $779,500$278/sqft |
Source: | ||
| 8/31/2024 | Pending sale | $779,500$278/sqft |
Source: | ||
| 8/6/2024 | Price change | $779,500-1.3%$278/sqft |
Source: | ||
| 7/15/2024 | Price change | $789,500-1%$282/sqft |
Source: | ||
Public tax history
| Year | Property taxes | Tax assessment |
|---|---|---|
| 2025 | $4,363 +0.2% | $45,560 -8.8% |
| 2024 | $4,355 +34.3% | $49,980 -1% |
| 2023 | $3,242 -3.9% | $50,460 +42.2% |
Find assessor info on the county website
Neighborhood: 80126
Nearby schools
GreatSchools rating
- 6/10Fox Creek Elementary SchoolGrades: PK-6Distance: 1.4 mi
- 5/10Cresthill Middle SchoolGrades: 7-8Distance: 0.5 mi
- 9/10Highlands Ranch High SchoolGrades: 9-12Distance: 0.5 mi
Schools provided by the listing agent
- Elementary: Fox Creek
- Middle: Cresthill
- High: Highlands Ranch
- District: Douglas RE-1
Source: REcolorado. This data may not be complete. We recommend contacting the local school district to confirm school assignments for this home.
Get a cash offer in 3 minutes
Find out how much your home could sell for in as little as 3 minutes with a no-obligation cash offer.
Estimated market value
$788,900


