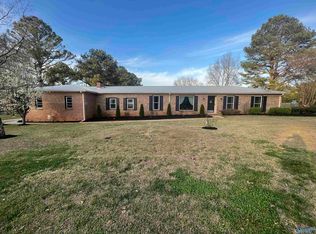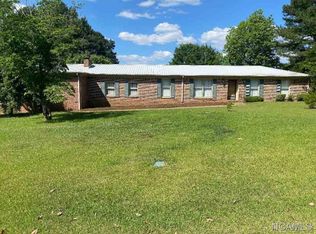Sold for $365,000 on 01/08/24
$365,000
4223 Horseshoe Bnd SE, Decatur, AL 35603
4beds
2,831sqft
Single Family Residence
Built in 1966
0.5 Acres Lot
$387,200 Zestimate®
$129/sqft
$2,495 Estimated rent
Home value
$387,200
$368,000 - $410,000
$2,495/mo
Zestimate® history
Loading...
Owner options
Explore your selling options
What's special
Very Spacious 4 Bedroom 3 Bath all Brick Home overlooking the 12th hole at Burning Tree Golf Course in Decatur. SO Many Upgrades! 2019 New Roof, New Pool Pump, 2020 New HVAC, 2022 New Water Heater, New Windows, New Pool Liner, New Amazing Deck, New Sump Pump with Lifetime Warranty with AFS, New French Drain System. Septic Pumped 12 months ago. Spray Foam in Garage. NO Carpet. Wood flooring upstairs and Tile planks down. W/D remain. A MUST SEE!
Zillow last checked: 8 hours ago
Listing updated: January 08, 2024 at 04:37pm
Listed by:
Shannon Hoff 901-848-3991,
@Homes Realty Group
Bought with:
Caneta Hunnicutt, 97434
Twins Realty
Source: ValleyMLS,MLS#: 21842483
Facts & features
Interior
Bedrooms & bathrooms
- Bedrooms: 4
- Bathrooms: 3
- Full bathrooms: 1
- 3/4 bathrooms: 2
Primary bedroom
- Features: Ceiling Fan(s), Laminate Floor
- Level: First
- Area: 165
- Dimensions: 15 x 11
Bedroom 2
- Features: Ceiling Fan(s), Wood Floor
- Level: First
- Area: 110
- Dimensions: 11 x 10
Bedroom 3
- Features: Wood Floor
- Level: First
- Area: 143
- Dimensions: 13 x 11
Bedroom 4
- Features: Wood Floor
- Level: Basement
- Area: 143
- Dimensions: 13 x 11
Dining room
- Features: Wood Floor
- Level: First
- Area: 325
- Dimensions: 25 x 13
Great room
- Features: Fireplace, Tile
- Level: Basement
- Area: 208
- Dimensions: 16 x 13
Kitchen
- Features: Crown Molding, Pantry, Recessed Lighting, Wood Floor
- Level: First
- Area: 156
- Dimensions: 13 x 12
Living room
- Features: Ceiling Fan(s), Fireplace, Wood Floor, Built-in Features
- Level: First
- Area: 234
- Dimensions: 18 x 13
Laundry room
- Level: Basement
- Area: 66
- Dimensions: 11 x 6
Heating
- Central 1, Electric
Cooling
- Central 1
Appliances
- Included: Cooktop, Double Oven, Dishwasher, Disposal, Electric Water Heater
Features
- Basement: Basement
- Number of fireplaces: 2
- Fireplace features: Two
Interior area
- Total interior livable area: 2,831 sqft
Property
Features
- Levels: Multi/Split
Lot
- Size: 0.50 Acres
Details
- Parcel number: 12 05 15 0 000 007.000
Construction
Type & style
- Home type: SingleFamily
- Property subtype: Single Family Residence
Condition
- New construction: No
- Year built: 1966
Utilities & green energy
- Sewer: Septic Tank
- Water: Public
Community & neighborhood
Location
- Region: Decatur
- Subdivision: Burningtree
Other
Other facts
- Listing agreement: Agency
Price history
| Date | Event | Price |
|---|---|---|
| 1/8/2024 | Sold | $365,000-9.9%$129/sqft |
Source: | ||
| 1/2/2024 | Pending sale | $405,000$143/sqft |
Source: | ||
| 12/13/2023 | Contingent | $405,000$143/sqft |
Source: | ||
| 11/16/2023 | Price change | $405,000-1.2%$143/sqft |
Source: | ||
| 10/23/2023 | Price change | $410,000-2.4%$145/sqft |
Source: | ||
Public tax history
| Year | Property taxes | Tax assessment |
|---|---|---|
| 2024 | $1,153 | $26,500 |
| 2023 | $1,153 -0.1% | $26,500 -0.1% |
| 2022 | $1,154 +17.4% | $26,520 +16.6% |
Find assessor info on the county website
Neighborhood: 35603
Nearby schools
GreatSchools rating
- 8/10Walter Jackson Elementary SchoolGrades: K-5Distance: 4.1 mi
- 4/10Decatur Middle SchoolGrades: 6-8Distance: 5.5 mi
- 5/10Decatur High SchoolGrades: 9-12Distance: 5.4 mi
Schools provided by the listing agent
- Elementary: Walter Jackson
- Middle: Decatur Middle School
- High: Decatur High
Source: ValleyMLS. This data may not be complete. We recommend contacting the local school district to confirm school assignments for this home.

Get pre-qualified for a loan
At Zillow Home Loans, we can pre-qualify you in as little as 5 minutes with no impact to your credit score.An equal housing lender. NMLS #10287.

