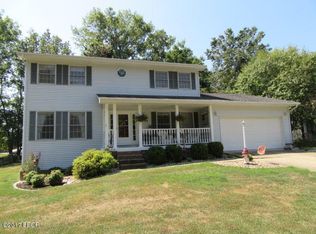Sold for $194,900 on 07/12/24
$194,900
4223 Fox Creek Rd, Mount Vernon, IL 62864
3beds
2,454sqft
Single Family Residence, Residential
Built in 1975
0.37 Acres Lot
$206,600 Zestimate®
$79/sqft
$1,787 Estimated rent
Home value
$206,600
Estimated sales range
Not available
$1,787/mo
Zestimate® history
Loading...
Owner options
Explore your selling options
What's special
Home is back on the market due to no fault of the sellers, buyers health permitted them from moving forward with the purchase. Inspections have been completed and all items addressed, appraisal completed. Gorgeous home nestled in a wooded neighborhood on a private cul-de-sac. You will love the large windows and doors with a view to your fenced in back yard. Relax in the family with the floor to ceiling stone fireplace. Enjoy sitting in the eat-in kitchen with island. Master bedroom located on the main level has a shared bath. Upstairs are two additional bedrooms, a hidden passage and tons of storage space. Outside, there is the unique brick driveway and landscaped yard. Step out back and fall in love. The 15 x 30 deck offers the perfect location to entertain, or to relax and enjoy the wildlife in the quiet woods right outside your back door. Home is located on the West side and is close to amenities. Range and microwave '21, dishwasher '23.
Zillow last checked: 8 hours ago
Listing updated: July 12, 2024 at 01:13pm
Listed by:
Hope Williams Phone:618-204-5084,
RE/MAX Elite
Bought with:
Hope Williams, 475177525
RE/MAX Elite
Source: RMLS Alliance,MLS#: EB452420 Originating MLS: Egyptian Board of REALTORS
Originating MLS: Egyptian Board of REALTORS

Facts & features
Interior
Bedrooms & bathrooms
- Bedrooms: 3
- Bathrooms: 2
- Full bathrooms: 2
Bedroom 1
- Level: Main
- Dimensions: 15ft 0in x 12ft 0in
Bedroom 2
- Level: Upper
- Dimensions: 17ft 4in x 16ft 4in
Bedroom 3
- Level: Upper
- Dimensions: 16ft 6in x 14ft 6in
Other
- Level: Main
- Dimensions: 12ft 1in x 10ft 6in
Family room
- Level: Main
- Dimensions: 14ft 0in x 12ft 0in
Kitchen
- Level: Main
- Dimensions: 19ft 6in x 13ft 0in
Living room
- Level: Main
- Dimensions: 15ft 0in x 19ft 0in
Main level
- Area: 1800
Upper level
- Area: 654
Heating
- Propane
Cooling
- Central Air
Appliances
- Included: Dishwasher, Microwave, Range, Refrigerator
Features
- Ceiling Fan(s)
- Windows: Blinds
- Basement: Crawl Space
- Attic: Storage
- Number of fireplaces: 1
- Fireplace features: Family Room, Gas Log
Interior area
- Total structure area: 2,454
- Total interior livable area: 2,454 sqft
Property
Parking
- Total spaces: 2
- Parking features: Attached, Paved
- Attached garage spaces: 2
- Details: Number Of Garage Remotes: 1
Features
- Patio & porch: Deck, Porch
Lot
- Size: 0.37 Acres
- Dimensions: 90.77 x 177.4
- Features: Cul-De-Sac, Wooded
Details
- Parcel number: 0626427003
Construction
Type & style
- Home type: SingleFamily
- Property subtype: Single Family Residence, Residential
Materials
- Frame, Wood Siding
- Foundation: Block, Slab
- Roof: Shingle
Condition
- New construction: No
- Year built: 1975
Utilities & green energy
- Sewer: Public Sewer
- Water: Public
Community & neighborhood
Location
- Region: Mount Vernon
- Subdivision: None
Other
Other facts
- Road surface type: Paved
Price history
| Date | Event | Price |
|---|---|---|
| 7/12/2024 | Sold | $194,900$79/sqft |
Source: | ||
| 6/11/2024 | Contingent | $194,900$79/sqft |
Source: | ||
| 5/20/2024 | Listed for sale | $194,900$79/sqft |
Source: | ||
| 4/6/2024 | Contingent | $194,900$79/sqft |
Source: | ||
| 3/1/2024 | Listed for sale | $194,900+37.3%$79/sqft |
Source: | ||
Public tax history
| Year | Property taxes | Tax assessment |
|---|---|---|
| 2024 | -- | $61,853 +26.9% |
| 2023 | -- | $48,757 +2% |
| 2022 | $180 -95.4% | $47,801 -2.6% |
Find assessor info on the county website
Neighborhood: 62864
Nearby schools
GreatSchools rating
- 5/10J L Buford Intermediate Ed CenterGrades: 4-5Distance: 1 mi
- 4/10Zadok Casey Middle SchoolGrades: 6-8Distance: 1.8 mi
- 4/10Mount Vernon High SchoolGrades: 9-12Distance: 2.3 mi
Schools provided by the listing agent
- Elementary: Mt Vernon
- Middle: Mt Vernon
- High: Mt Vernon
Source: RMLS Alliance. This data may not be complete. We recommend contacting the local school district to confirm school assignments for this home.

Get pre-qualified for a loan
At Zillow Home Loans, we can pre-qualify you in as little as 5 minutes with no impact to your credit score.An equal housing lender. NMLS #10287.
