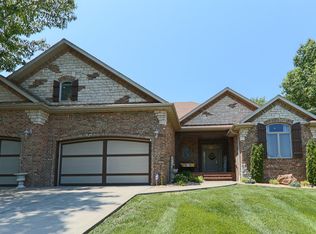Exceptional Traditional Classic. Just a lovely home being offered in Emerald Pointe. You will enter a home of quality and craftsmanship, truly unique to the market. Rich, warm hardwood floors invite you to classic finishes in a spacious surrounding. Open Floor plan concept with Formal Living Room or Study, Formal Dining Area, Kitchen boasts custom crafted cabinets showcasing gorgeous granite drawing you to a quaint dining area. Just off the kitchen breakfast bar a spacious but cozy hearth room for quiet evenings or enjoying family and friends. Off the kitchen dining area morning coffee on a covered raised patio. A large Master Suite with walk-in Closet, has raised patio through French A-trium Doors. Two additional Bedrooms in a split plan on main level.
This property is off market, which means it's not currently listed for sale or rent on Zillow. This may be different from what's available on other websites or public sources.
