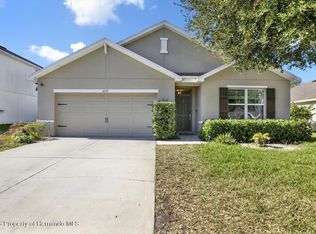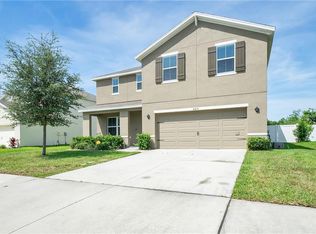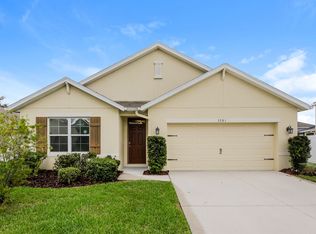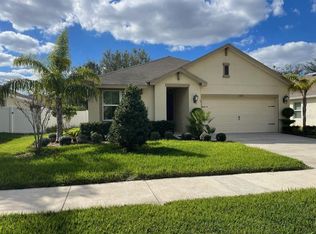Under Construction - This 2,800 square feet two-story home includes many contemporary features and is designed for maximum livability. The spacious Owner's Suite is tucked away downstairs in the rear of the home and features a double vanity, large walk-in closet, and separate linen closet. A flex-room is located at the front of the home and can be used as an office, play room, formal dining room, or could even be turned into an extra bedroom. This open-concept floor plan offers an impressively designed downstairs with the kitchen overlooking the living and dining rooms and the outdoor patio. The well-appointed kitchen comes with all appliances including refrigerator, built-in dishwasher, electric range, and microwave hood. The kitchen also has a large island perfect for bar-style eating or entertaining, a walk-in corner pantry, and plenty of cabinet and counter space. The two-car garage connects to the home off a hallway that also leads to the downstairs powder bathroom. Upstairs, four more bedrooms (two with walk-in closets) share a second bathroom with double vanity, and a massive upstairs living area with additional storage closet is available for work or play. Photos are of model home only. Additional color schemes and features are available.
This property is off market, which means it's not currently listed for sale or rent on Zillow. This may be different from what's available on other websites or public sources.



