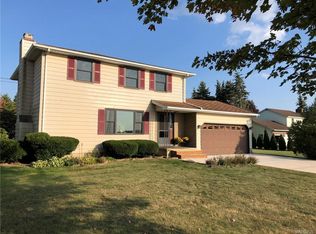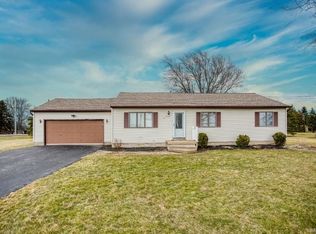A Cambria charmer! Original owner parting with this impeccably maintained 2008 sq.ft., 3 bedroom, 2.5 bath home located in the highly desired Starpoint School System. This home sits on a "park-like" yard and lives like a new home with updated roof, siding, windows and more! Features include a beautiful oak kitchen with all appliances and custom oak cabinetry, stunning, bright and peaceful family room with gas fireplace, formal dining room, spacious (19x14) living room, 3 ample sized bedrooms, first floor laundry and more! Additional features include heated garage, relaxing front porch, secluded rear patio, shed with concrete pad along with an additional adjacent lot (to the left) thus making the overall parcel (approx.) 245x246 or 1.38 acres. This home will not disappoint. Showings start Sun. 9/6 @ 12:00 PM and offers if any due Tues. 9/15 @ 12:00 PM.
This property is off market, which means it's not currently listed for sale or rent on Zillow. This may be different from what's available on other websites or public sources.

