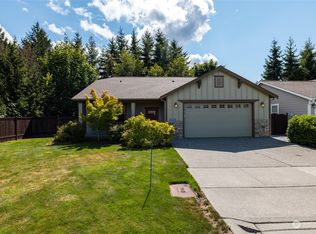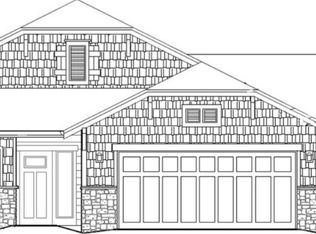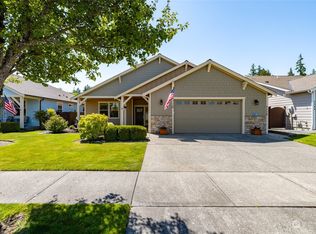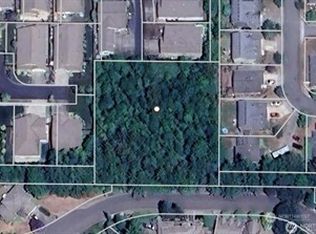Sold
Listed by:
Erik Pedersen,
Keller Williams Western Realty,
Veronica Guffie,
Keller Williams Western Realty
Bought with: Windermere RE/North Cascades
$639,000
4222 Sycamore Court, Mount Vernon, WA 98274
3beds
1,831sqft
Single Family Residence
Built in 2013
7,840.8 Square Feet Lot
$680,800 Zestimate®
$349/sqft
$2,978 Estimated rent
Home value
$680,800
$647,000 - $715,000
$2,978/mo
Zestimate® history
Loading...
Owner options
Explore your selling options
What's special
Rambler w Three Car Garage in the Sought-After Montreaux 55+ Neighborhood. You'll love this open and spacious home with amazing covered front and side yard patio areas for great outdoor living. Cathedral ceiling great room features a gas fireplace w stone surround. Gorgeous, spacious kitchen has over-sized island w eating space, granite counters, white cabinets & stainless appliances. Primary bedroom features a walk-in closet & huge ensuite w walk-in shower. French doors lead to the office or third bedroom. Mud/utility rm has storage & handy sink. The 3-car garage allows plenty of room for cars, toys & storage. This home is at the end of a cul-de-sac & backs up to a lush wooded area making for a park-like and unique setting. Relax & Enjoy!
Zillow last checked: 8 hours ago
Listing updated: March 03, 2023 at 01:28pm
Listed by:
Erik Pedersen,
Keller Williams Western Realty,
Veronica Guffie,
Keller Williams Western Realty
Bought with:
Mary Bremer, 135512
Windermere RE/North Cascades
Source: NWMLS,MLS#: 1990158
Facts & features
Interior
Bedrooms & bathrooms
- Bedrooms: 3
- Bathrooms: 2
- Full bathrooms: 1
- 3/4 bathrooms: 1
- Main level bedrooms: 3
Primary bedroom
- Level: Main
Bedroom
- Level: Main
Bedroom
- Level: Main
Bathroom full
- Level: Main
Bathroom three quarter
- Level: Main
Dining room
- Level: Main
Entry hall
- Level: Main
Kitchen with eating space
- Level: Main
Living room
- Level: Main
Utility room
- Level: Main
Heating
- Has Heating (Unspecified Type)
Cooling
- Has cooling: Yes
Appliances
- Included: Dishwasher_, GarbageDisposal_, Microwave_, Refrigerator_, StoveRange_, Dishwasher, Garbage Disposal, Microwave, Refrigerator, StoveRange
Features
- Bath Off Primary, Dining Room, Walk-In Pantry
- Flooring: Hardwood, Vinyl, Carpet
- Doors: French Doors
- Windows: Double Pane/Storm Window
- Basement: None
- Number of fireplaces: 1
- Fireplace features: Gas, Main Level: 1, FirePlace
Interior area
- Total structure area: 1,831
- Total interior livable area: 1,831 sqft
Property
Parking
- Total spaces: 3
- Parking features: Attached Garage
- Attached garage spaces: 3
Features
- Levels: One
- Stories: 1
- Entry location: Main
- Patio & porch: Forced Air, Hardwood, Wall to Wall Carpet, Bath Off Primary, Double Pane/Storm Window, Dining Room, French Doors, Walk-In Pantry, FirePlace
- Has view: Yes
- View description: Territorial
Lot
- Size: 7,840 sqft
- Features: Corner Lot, Cul-De-Sac, Curbs, Paved, Sidewalk, Cable TV, Dog Run, Fenced-Partially, Gas Available, High Speed Internet, Patio, Sprinkler System
- Topography: Level
Details
- Parcel number: P126399
- Zoning description: Jurisdiction: City
- Special conditions: Standard
Construction
Type & style
- Home type: SingleFamily
- Property subtype: Single Family Residence
Materials
- Cement Planked, Stone, Wood Siding
- Foundation: Poured Concrete
- Roof: Composition
Condition
- Year built: 2013
- Major remodel year: 2013
Utilities & green energy
- Electric: Company: PSE
- Sewer: Sewer Connected, Company: City of Mount Vernon
- Water: Public, Company: Skagit PUD
- Utilities for property: Comcast, Comcast
Community & neighborhood
Community
- Community features: Age Restriction, CCRs, Park
Senior living
- Senior community: Yes
Location
- Region: Mount Vernon
- Subdivision: Mount Vernon
HOA & financial
HOA
- HOA fee: $241 monthly
- Association phone: 360-679-6149
Other
Other facts
- Listing terms: Cash Out,Conventional,VA Loan
- Cumulative days on market: 962 days
Price history
| Date | Event | Price |
|---|---|---|
| 3/3/2023 | Sold | $639,000-1.5%$349/sqft |
Source: | ||
| 1/29/2023 | Pending sale | $649,000$354/sqft |
Source: | ||
| 1/18/2023 | Price change | $649,000-0.8%$354/sqft |
Source: | ||
| 12/5/2022 | Price change | $654,000-0.8%$357/sqft |
Source: | ||
| 10/20/2022 | Price change | $659,000-1.5%$360/sqft |
Source: | ||
Public tax history
| Year | Property taxes | Tax assessment |
|---|---|---|
| 2024 | $6,765 +5.7% | $639,100 +2.1% |
| 2023 | $6,400 +8.8% | $626,000 +10.2% |
| 2022 | $5,883 | $567,900 +17.8% |
Find assessor info on the county website
Neighborhood: 98274
Nearby schools
GreatSchools rating
- 4/10Little Mountain Elementary SchoolGrades: K-5Distance: 1.2 mi
- 3/10Mount Baker Middle SchoolGrades: 6-8Distance: 1.2 mi
- 4/10Mount Vernon High SchoolGrades: 9-12Distance: 2 mi
Schools provided by the listing agent
- Elementary: Little Mtn Elem
- Middle: Mount Baker Mid
- High: Mount Vernon High
Source: NWMLS. This data may not be complete. We recommend contacting the local school district to confirm school assignments for this home.

Get pre-qualified for a loan
At Zillow Home Loans, we can pre-qualify you in as little as 5 minutes with no impact to your credit score.An equal housing lender. NMLS #10287.



