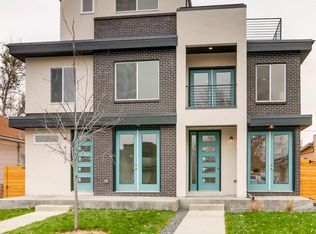Sold for $1,250,000 on 03/13/25
$1,250,000
4222 Stuart Street, Denver, CO 80212
4beds
2,325sqft
Duplex
Built in 2017
2,988 Square Feet Lot
$1,197,100 Zestimate®
$538/sqft
$-- Estimated rent
Home value
$1,197,100
$1.13M - $1.28M
Not available
Zestimate® history
Loading...
Owner options
Explore your selling options
What's special
Sophisticated & Spacious Berkeley Duplex with Rooftop Retreat. Nestled in the heart of Berkeley, this stunning nearly new duplex blends modern luxury with timeless charm. Inside, freshly refinished solid oak floors and crisp new paint set the stage for an impeccably maintained home. The open-concept main level is designed for both entertaining and everyday living, featuring a chef’s kitchen outfitted with premium Wolf and Bosch appliances—perfect for crafting unforgettable meals. Relax in the inviting living room, where a striking gas fireplace creates a warm and cozy ambiance for movie nights. A dedicated main-level office offers the ideal work-from-home setup. Upstairs, three generously sized bedrooms include a lavish primary suite with a spa-inspired five-piece bath and an impressive walk-in closet. Outdoor living shines in this home—host summer gatherings in the private backyard or unwind under the stars on the expansive rooftop deck with breathtaking mountain views. With owned solar panels, enjoy the benefits of ultra-low electric bills. Situated just one block from the vibrant shops and dining of Berkeley’s famed Tennyson Street and only 3 blocks from Berkeley Lake, this home offers unparalleled access to the best of Northwest Denver. Quick access to downtown and I-70 makes city life and mountain getaways effortless. Style, comfort, and convenience come together perfectly in this exceptional home. Welcome home.
Zillow last checked: 8 hours ago
Listing updated: March 15, 2025 at 07:07am
Listed by:
Jeffrey Plous 303-317-5758 jeff@hatchdenver.com,
Hatch Realty, LLC
Bought with:
Jorge Becerra, 100085296
8z Real Estate
Source: REcolorado,MLS#: 9771274
Facts & features
Interior
Bedrooms & bathrooms
- Bedrooms: 4
- Bathrooms: 4
- Full bathrooms: 3
- 1/2 bathrooms: 1
- Main level bathrooms: 1
- Main level bedrooms: 1
Primary bedroom
- Level: Upper
Bedroom
- Level: Main
Bedroom
- Level: Upper
Bedroom
- Level: Upper
Primary bathroom
- Level: Upper
Bathroom
- Level: Main
Bathroom
- Level: Upper
Bathroom
- Level: Upper
Bonus room
- Level: Upper
Dining room
- Level: Main
Great room
- Level: Main
Kitchen
- Level: Main
Laundry
- Level: Upper
Living room
- Level: Main
Heating
- Forced Air, Natural Gas
Cooling
- Central Air
Appliances
- Included: Bar Fridge, Dishwasher, Disposal, Dryer, Freezer, Range, Range Hood, Refrigerator, Washer
- Laundry: In Unit
Features
- Ceiling Fan(s), Eat-in Kitchen, Five Piece Bath, High Ceilings, Kitchen Island, Open Floorplan, Primary Suite, Quartz Counters, Wet Bar
- Flooring: Carpet, Tile, Wood
- Windows: Double Pane Windows, Window Coverings
- Basement: Crawl Space
- Number of fireplaces: 1
- Fireplace features: Gas, Gas Log, Living Room
- Common walls with other units/homes: 1 Common Wall
Interior area
- Total structure area: 2,325
- Total interior livable area: 2,325 sqft
- Finished area above ground: 2,325
Property
Parking
- Total spaces: 2
- Parking features: Lighted
- Garage spaces: 2
Features
- Levels: Three Or More
- Entry location: Ground
- Patio & porch: Covered, Deck, Front Porch, Patio, Rooftop, Wrap Around
- Exterior features: Lighting, Private Yard, Rain Gutters
- Fencing: Full
- Has view: Yes
- View description: Mountain(s)
Lot
- Size: 2,988 sqft
- Features: Level
Details
- Parcel number: 219406033
- Zoning: U-TU-C
- Special conditions: Standard
Construction
Type & style
- Home type: SingleFamily
- Architectural style: Contemporary,Urban Contemporary
- Property subtype: Duplex
- Attached to another structure: Yes
Materials
- Concrete, Frame, Stucco, Wood Siding
- Foundation: Concrete Perimeter
- Roof: Composition,Other
Condition
- Year built: 2017
Utilities & green energy
- Electric: 110V, 220 Volts
- Sewer: Public Sewer
- Utilities for property: Cable Available, Electricity Connected, Internet Access (Wired), Natural Gas Available, Natural Gas Connected
Community & neighborhood
Location
- Region: Denver
- Subdivision: Berkeley
Other
Other facts
- Listing terms: Cash,Conventional,FHA,Jumbo,VA Loan
- Ownership: Individual
- Road surface type: Paved
Price history
| Date | Event | Price |
|---|---|---|
| 3/13/2025 | Sold | $1,250,000$538/sqft |
Source: | ||
| 2/20/2025 | Pending sale | $1,250,000$538/sqft |
Source: | ||
| 2/5/2025 | Listed for sale | $1,250,000$538/sqft |
Source: | ||
Public tax history
Tax history is unavailable.
Neighborhood: Berkeley
Nearby schools
GreatSchools rating
- 8/10Centennial A School for Expeditionary LearningGrades: PK-5Distance: 0.5 mi
- 9/10Skinner Middle SchoolGrades: 6-8Distance: 0.5 mi
- 5/10North High SchoolGrades: 9-12Distance: 1.4 mi
Schools provided by the listing agent
- Elementary: Centennial
- Middle: Strive Sunnyside
- High: North
- District: Denver 1
Source: REcolorado. This data may not be complete. We recommend contacting the local school district to confirm school assignments for this home.
Get a cash offer in 3 minutes
Find out how much your home could sell for in as little as 3 minutes with a no-obligation cash offer.
Estimated market value
$1,197,100
Get a cash offer in 3 minutes
Find out how much your home could sell for in as little as 3 minutes with a no-obligation cash offer.
Estimated market value
$1,197,100

