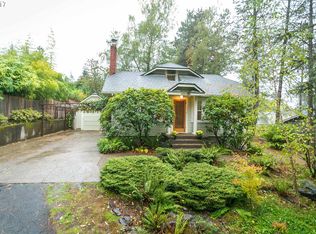Sold
$670,000
4222 SW Hume St, Portland, OR 97219
3beds
1,152sqft
Residential, Single Family Residence
Built in 1969
8,276.4 Square Feet Lot
$654,600 Zestimate®
$582/sqft
$2,513 Estimated rent
Home value
$654,600
$609,000 - $700,000
$2,513/mo
Zestimate® history
Loading...
Owner options
Explore your selling options
What's special
Discover the perfect blend of urban convenience and serene privacy in this thoughtfully remodeled single-level ranch. Nestled on an oversized lot, this 3 bedroom, 1 bathroom home is a haven for those seeking modern comfort and a unique lifestyle. The fresh acacia hardwoods, sexy new bathroom and recent kitchen make-over are just the beginning. Outside, a modern detached studio provides the perfect space for an office, art studio, or guest retreat. The true show stopper of this property is the grounds: a lush, and oh-so-private, retreat featuring a thriving hobby vineyard with 48 prolific Riesling vines, surrounded with foliage, a walking path, fruit trees and a patio for entertaining. Whether you’re an experienced winemaker or an aspiring viticulturist, this property comes equipped with a press, corker, carboys, bottles, pH meter, refractometer, and more so you can dive right into your new life. Ideally located, this home is just steps from Gabriel Park and the 36-acre Woods Memorial Natural Area, with trails that connect it right to you. Additionally, the vibrant shops, restaurants, and charm of Multnomah Village are just a short distance away, offering the very best of urban living. [Home Energy Score = 2. HES Report at https://rpt.greenbuildingregistry.com/hes/OR10235461]
Zillow last checked: 8 hours ago
Listing updated: April 08, 2025 at 02:41pm
Listed by:
Laurel Marquand 971-295-6875,
Think Real Estate
Bought with:
Andy Shupp, 200607064
Premiere Property Group, LLC
Source: RMLS (OR),MLS#: 440547223
Facts & features
Interior
Bedrooms & bathrooms
- Bedrooms: 3
- Bathrooms: 1
- Full bathrooms: 1
- Main level bathrooms: 1
Primary bedroom
- Features: Ceiling Fan, Hardwood Floors, Sliding Doors, Closet
- Level: Main
Bedroom 2
- Features: Ceiling Fan, Hardwood Floors, Closet
- Level: Main
Bedroom 3
- Features: Ceiling Fan, Hardwood Floors, Closet
- Level: Main
Dining room
- Features: Hardwood Floors, Kitchen Dining Room Combo
- Level: Main
Kitchen
- Features: Kitchen Dining Room Combo, Skylight, Free Standing Range, Free Standing Refrigerator
- Level: Main
Living room
- Features: Hardwood Floors, Wood Stove
- Level: Main
Office
- Features: Ceiling Fan, Bamboo Floor
- Level: Main
Heating
- Baseboard, Wood Stove
Cooling
- None
Appliances
- Included: Free-Standing Range, Free-Standing Refrigerator, Electric Water Heater
- Laundry: Laundry Room
Features
- Ceiling Fan(s), Closet, Kitchen Dining Room Combo, Storage, Granite
- Flooring: Hardwood, Bamboo, Wood
- Doors: Sliding Doors
- Windows: Aluminum Frames, Vinyl Frames, Vinyl Window Double Paned, Skylight(s)
- Basement: Crawl Space
- Number of fireplaces: 1
- Fireplace features: Stove, Wood Burning Stove
Interior area
- Total structure area: 1,152
- Total interior livable area: 1,152 sqft
Property
Parking
- Total spaces: 1
- Parking features: Carport, Driveway, RV Access/Parking
- Garage spaces: 1
- Has carport: Yes
- Has uncovered spaces: Yes
Accessibility
- Accessibility features: Ground Level, Minimal Steps, Natural Lighting, One Level, Utility Room On Main, Accessibility
Features
- Levels: One
- Stories: 1
- Patio & porch: Patio
- Exterior features: Garden, Yard
- Fencing: Fenced
- Has view: Yes
- View description: Vineyard
Lot
- Size: 8,276 sqft
- Features: Level, Orchard(s), Private, Secluded, Terraced, Trees, SqFt 7000 to 9999
Details
- Additional structures: Outbuilding, RVParking, ToolShed, Storage
- Parcel number: R209788
Construction
Type & style
- Home type: SingleFamily
- Architectural style: Ranch
- Property subtype: Residential, Single Family Residence
Materials
- Cedar, T111 Siding, Wood Siding
- Foundation: Concrete Perimeter, Crawl Space
- Roof: Composition
Condition
- Resale
- New construction: No
- Year built: 1969
Utilities & green energy
- Sewer: Public Sewer
- Water: Public
Community & neighborhood
Location
- Region: Portland
- Subdivision: Multnomah Village
Other
Other facts
- Listing terms: Cash,Conventional,FHA,VA Loan
- Road surface type: Paved
Price history
| Date | Event | Price |
|---|---|---|
| 4/8/2025 | Sold | $670,000-0.7%$582/sqft |
Source: | ||
| 3/19/2025 | Pending sale | $675,000$586/sqft |
Source: | ||
| 3/6/2025 | Price change | $675,000-2.9%$586/sqft |
Source: | ||
| 1/24/2025 | Listed for sale | $695,000+157.5%$603/sqft |
Source: | ||
| 12/21/2008 | Listing removed | $269,900$234/sqft |
Source: Postlets #8092141 | ||
Public tax history
| Year | Property taxes | Tax assessment |
|---|---|---|
| 2025 | $5,562 +3.7% | $206,620 +3% |
| 2024 | $5,362 +4% | $200,610 +3% |
| 2023 | $5,156 +2.2% | $194,770 +3% |
Find assessor info on the county website
Neighborhood: Multnomah
Nearby schools
GreatSchools rating
- 10/10Maplewood Elementary SchoolGrades: K-5Distance: 0.6 mi
- 8/10Jackson Middle SchoolGrades: 6-8Distance: 1.2 mi
- 8/10Ida B. Wells-Barnett High SchoolGrades: 9-12Distance: 1.7 mi
Schools provided by the listing agent
- Elementary: Maplewood
- Middle: Jackson
- High: Ida B Wells
Source: RMLS (OR). This data may not be complete. We recommend contacting the local school district to confirm school assignments for this home.
Get a cash offer in 3 minutes
Find out how much your home could sell for in as little as 3 minutes with a no-obligation cash offer.
Estimated market value
$654,600
Get a cash offer in 3 minutes
Find out how much your home could sell for in as little as 3 minutes with a no-obligation cash offer.
Estimated market value
$654,600
