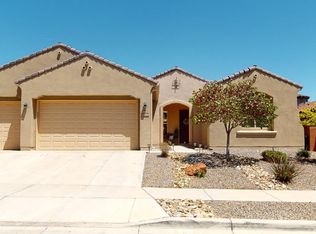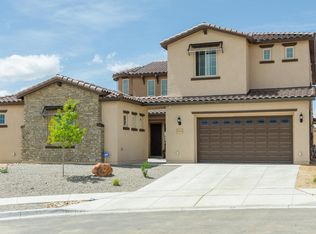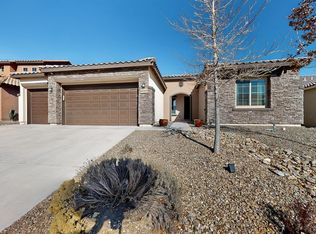Sold
Price Unknown
4222 Pico Norte Ln NE, Rio Rancho, NM 87124
5beds
3,500sqft
Single Family Residence
Built in 2015
0.25 Acres Lot
$638,100 Zestimate®
$--/sqft
$3,543 Estimated rent
Home value
$638,100
$581,000 - $702,000
$3,543/mo
Zestimate® history
Loading...
Owner options
Explore your selling options
What's special
Gorgeous & meticulously maintained home with 5 bedrooms + office or 6th bedroom, located in Loma Colorado's gated community Tres Colinas! This home offers a gated courtyard, large Primary Bdrm plus 2 Mini Primary Suites, an abundance of kitchen storage (make sure to look under the island) and counter space, a large walk in pantry, built in coat rack/bench drop zone, 2 living rooms, and a lovely landscaped backyard with grass & a pergola that ties into a large covered patio to enjoy year round! Vinyl Plank Flooring throughout with carpet in 3 bedrooms & office were installed new in 2021. Home was completely repainted with a beautiful neutral color with extra wide new baseboards also in 2021. There is a Garage Heater, which is not hooked up that conveys with the home. Come see it today!
Zillow last checked: 8 hours ago
Listing updated: October 07, 2025 at 10:37am
Listed by:
Rachelle K Simone 505-321-9272,
Realty One of New Mexico
Bought with:
Katherine Gilmore Mosley, 38434
Vista Encantada Realtors, LLC
Source: SWMLS,MLS#: 1089629
Facts & features
Interior
Bedrooms & bathrooms
- Bedrooms: 5
- Bathrooms: 4
- Full bathrooms: 3
- 3/4 bathrooms: 1
Primary bedroom
- Level: Main
- Area: 255
- Dimensions: 17 x 15
Dining room
- Level: Main
- Area: 168
- Dimensions: 12 x 14
Family room
- Level: Main
- Area: 140.4
- Dimensions: 10.4 x 13.5
Kitchen
- Level: Main
- Area: 272
- Dimensions: 17 x 16
Living room
- Level: Main
- Area: 340
- Dimensions: 17 x 20
Heating
- Central, Forced Air
Cooling
- Refrigerated
Appliances
- Included: Built-In Gas Oven, Built-In Gas Range, Convection Oven, Cooktop, Dryer, Dishwasher, Disposal, Microwave, Refrigerator, Water Softener Owned, Washer
- Laundry: Electric Dryer Hookup
Features
- Bookcases, Ceiling Fan(s), Dual Sinks, Home Office, In-Law Floorplan, Kitchen Island, Multiple Living Areas, Main Level Primary, Multiple Primary Suites, Walk-In Closet(s)
- Flooring: Carpet, Vinyl
- Windows: Double Pane Windows, Insulated Windows
- Has basement: No
- Has fireplace: No
Interior area
- Total structure area: 3,500
- Total interior livable area: 3,500 sqft
Property
Parking
- Total spaces: 2
- Parking features: Attached, Finished Garage, Garage, Garage Door Opener
- Attached garage spaces: 2
Features
- Levels: One
- Stories: 1
- Patio & porch: Covered, Patio
- Exterior features: Courtyard, Private Yard, Sprinkler/Irrigation
- Fencing: Gate,Wall
Lot
- Size: 0.25 Acres
- Features: Lawn, Sprinklers Partial, Xeriscape
Details
- Additional structures: Pergola
- Parcel number: R183101
- Zoning description: SU
Construction
Type & style
- Home type: SingleFamily
- Property subtype: Single Family Residence
Materials
- Frame, Stucco, Rock
- Foundation: Slab
- Roof: Pitched,Tile
Condition
- Resale
- New construction: No
- Year built: 2015
Details
- Builder name: Pulte
Utilities & green energy
- Sewer: Public Sewer
- Water: Public
- Utilities for property: Electricity Connected, Natural Gas Connected, Sewer Connected, Water Connected
Green energy
- Energy generation: None
- Water conservation: Water-Smart Landscaping
Community & neighborhood
Security
- Security features: Security Gate
Location
- Region: Rio Rancho
- Subdivision: Tres Colinas
HOA & financial
HOA
- Has HOA: Yes
- HOA fee: $400 quarterly
- Services included: Common Areas
Other
Other facts
- Listing terms: Cash,Conventional,FHA,VA Loan
- Road surface type: Paved
Price history
| Date | Event | Price |
|---|---|---|
| 10/3/2025 | Sold | -- |
Source: | ||
| 9/6/2025 | Pending sale | $679,000$194/sqft |
Source: | ||
| 8/14/2025 | Listed for sale | $679,000+35.8%$194/sqft |
Source: | ||
| 8/23/2021 | Sold | -- |
Source: | ||
| 7/24/2021 | Pending sale | $499,999$143/sqft |
Source: | ||
Public tax history
| Year | Property taxes | Tax assessment |
|---|---|---|
| 2025 | $6,997 -0.3% | $200,513 +3% |
| 2024 | $7,016 +2.6% | $194,673 +3% |
| 2023 | $6,836 +1.9% | $189,003 +3% |
Find assessor info on the county website
Neighborhood: 87124
Nearby schools
GreatSchools rating
- 7/10Ernest Stapleton Elementary SchoolGrades: K-5Distance: 1 mi
- 7/10Eagle Ridge Middle SchoolGrades: 6-8Distance: 1.4 mi
- 7/10Rio Rancho High SchoolGrades: 9-12Distance: 0.8 mi
Schools provided by the listing agent
- Elementary: E Stapleton
- Middle: Eagle Ridge
- High: Rio Rancho
Source: SWMLS. This data may not be complete. We recommend contacting the local school district to confirm school assignments for this home.
Get a cash offer in 3 minutes
Find out how much your home could sell for in as little as 3 minutes with a no-obligation cash offer.
Estimated market value$638,100
Get a cash offer in 3 minutes
Find out how much your home could sell for in as little as 3 minutes with a no-obligation cash offer.
Estimated market value
$638,100


