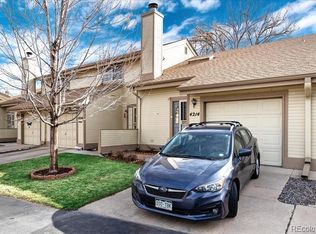Sold for $386,000
$386,000
4222 Owens St, Wheat Ridge, CO 80033
2beds
1,015sqft
Townhouse
Built in 1983
1,084 Square Feet Lot
$376,600 Zestimate®
$380/sqft
$1,914 Estimated rent
Home value
$376,600
$354,000 - $403,000
$1,914/mo
Zestimate® history
Loading...
Owner options
Explore your selling options
What's special
Beautifully updated, light and bright END UNIT townhome, backing to community open space with a private fenced-in back patio. Great floorplan with an upstairs primary suite, large walk in closet, and a full bathroom, as well as a main floor bedroom and full bath, living and dining room, kitchen. Recent upgrades include all new flooring and interior paint, new electric stove/oven, and a newer dishwasher. AC and forced air heat along with a Tankless hot water system provide comfort in the summer and winter. The freshly painted one car garage includes shelves for extra storage. All appliances including a full size washer & dryer are included. Great location close to Prospect Park with pickleball courts open to the public 7 days a week, extensive greenbelt with miles of pathways all the way to Golden, the brand new Lutheran Hospital, Wheat Ridge Recreation Center, Wheat Ridge Animal Hospital, Costco, Sam's Club, Home Depot, Lowes, Target, many great restaurants and pubs, and every grocery store of your liking. I-70 is just 2 blocks away with easy access to Downtown Denver, DIA, and the mountains!
Zillow last checked: 8 hours ago
Listing updated: October 20, 2025 at 06:57pm
Listed by:
Linda Nehls 3036687670,
RE/MAX of Boulder, Inc
Bought with:
Chris George, 40045115
8z Real Estate
Source: IRES,MLS#: 1029808
Facts & features
Interior
Bedrooms & bathrooms
- Bedrooms: 2
- Bathrooms: 2
- Full bathrooms: 2
- Main level bathrooms: 1
Primary bedroom
- Description: Carpet
- Features: Full Primary Bath
- Level: Upper
- Area: 192 Square Feet
- Dimensions: 16 x 12
Bedroom 2
- Description: Carpet
- Level: Main
- Area: 192 Square Feet
- Dimensions: 16 x 12
Dining room
- Description: Carpet
- Level: Main
- Area: 72 Square Feet
- Dimensions: 6 x 12
Kitchen
- Description: Tile
- Level: Main
- Area: 144 Square Feet
- Dimensions: 12 x 12
Living room
- Description: Carpet
- Level: Main
- Area: 168 Square Feet
- Dimensions: 14 x 12
Heating
- Forced Air
Appliances
- Included: Electric Range, Self Cleaning Oven, Dishwasher, Refrigerator, Washer, Dryer, Microwave
Features
- Basement: None
- Has fireplace: Yes
- Fireplace features: Living Room
Interior area
- Total structure area: 1,015
- Total interior livable area: 1,015 sqft
- Finished area above ground: 1,015
- Finished area below ground: 0
Property
Parking
- Total spaces: 1
- Parking features: Garage - Attached
- Attached garage spaces: 1
- Details: Attached
Features
- Levels: Two
- Stories: 2
- Patio & porch: Patio
- Fencing: Fenced
Lot
- Size: 1,084 sqft
- Features: Level, Abuts Private Open Space, Paved
Details
- Parcel number: 101347
- Zoning: SFR
- Special conditions: Private Owner
Construction
Type & style
- Home type: Townhouse
- Property subtype: Townhouse
- Attached to another structure: Yes
Materials
- Frame
- Roof: Composition
Condition
- New construction: No
- Year built: 1983
Utilities & green energy
- Electric: XCEL
- Gas: XCEL
- Sewer: Public Sewer
- Water: District
- Utilities for property: Natural Gas Available, Electricity Available
Community & neighborhood
Community
- Community features: Playground, Trail(s)
Location
- Region: Wheat Ridge
- Subdivision: Owens Park Flg 2 1st Amd
HOA & financial
HOA
- Has HOA: Yes
- HOA fee: $400 monthly
- Services included: Trash, Maintenance Grounds, Management, Exterior Maintenance, Water, Sewer
- Association name: Owens Park HOA
- Association phone: 855-699-3286
Other
Other facts
- Listing terms: Cash,Conventional
Price history
| Date | Event | Price |
|---|---|---|
| 5/9/2025 | Sold | $386,000-2.3%$380/sqft |
Source: | ||
| 4/14/2025 | Pending sale | $395,000$389/sqft |
Source: | ||
| 3/31/2025 | Listed for sale | $395,000$389/sqft |
Source: | ||
Public tax history
| Year | Property taxes | Tax assessment |
|---|---|---|
| 2024 | $1,406 +36.3% | $22,006 |
| 2023 | $1,031 -1.5% | $22,006 +21.8% |
| 2022 | $1,048 +11.9% | $18,069 -2.8% |
Find assessor info on the county website
Neighborhood: 80033
Nearby schools
GreatSchools rating
- 7/10Prospect Valley Elementary SchoolGrades: K-5Distance: 0.8 mi
- 5/10Everitt Middle SchoolGrades: 6-8Distance: 0.7 mi
- 7/10Wheat Ridge High SchoolGrades: 9-12Distance: 1.2 mi
Schools provided by the listing agent
- Elementary: Prospect Valley
- Middle: Everitt
- High: Wheat Ridge
Source: IRES. This data may not be complete. We recommend contacting the local school district to confirm school assignments for this home.
Get a cash offer in 3 minutes
Find out how much your home could sell for in as little as 3 minutes with a no-obligation cash offer.
Estimated market value$376,600
Get a cash offer in 3 minutes
Find out how much your home could sell for in as little as 3 minutes with a no-obligation cash offer.
Estimated market value
$376,600
