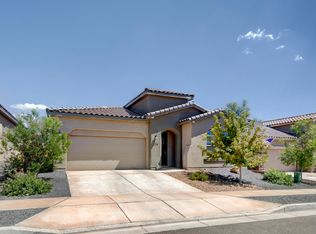Sold
Price Unknown
4222 Mountain Trail Loop NE, Rio Rancho, NM 87144
3beds
2,119sqft
Single Family Residence
Built in 2020
5,662.8 Square Feet Lot
$471,600 Zestimate®
$--/sqft
$2,684 Estimated rent
Home value
$471,600
$434,000 - $509,000
$2,684/mo
Zestimate® history
Loading...
Owner options
Explore your selling options
What's special
'Under Contract Taking Backup Offers', Beautiful views of the Sandias! PID PAID IN FULL. Discover modern luxury in this beautifully designed home, featuring a 42'' contemporary gas fireplace that creates a warm and inviting atmosphere.The gourmet kitchen is a chef's dream, equipped with high-end appliances and a pot filler with a transitional satin nickel finish, making meal preparation a breeze. The bathrooms offer a spa-like experience with rain showers and satin nickel transitional fixtures, providing a touch of elegance and relaxation.Step outside to the backyard oasis, where you'll find a luxurious hot tub perfect for unwinding after a long day. The professionally landscaped yard offers unobstructed views of the majestic Sandia Mountains, creating a serene and picturesque settin
Zillow last checked: 8 hours ago
Listing updated: January 27, 2026 at 02:03pm
Listed by:
Zachary David Anaya 505-358-1903,
Real Broker, LLC
Bought with:
Christopher Shain Tanner, 50530
Coldwell Banker Legacy
Source: SWMLS,MLS#: 1063681
Facts & features
Interior
Bedrooms & bathrooms
- Bedrooms: 3
- Bathrooms: 3
- Full bathrooms: 1
- 3/4 bathrooms: 1
- 1/2 bathrooms: 1
Primary bedroom
- Level: Main
- Area: 229.52
- Dimensions: 15.1 x 15.2
Bedroom 2
- Level: Main
- Area: 113.22
- Dimensions: 10.2 x 11.1
Bedroom 3
- Level: Main
- Area: 101.12
- Dimensions: 11.1 x 9.11
Kitchen
- Level: Main
- Area: 241.39
- Dimensions: 23.9 x 10.1
Living room
- Level: Main
- Area: 293.28
- Dimensions: 15.6 x 18.8
Office
- Level: Main
- Area: 159.6
- Dimensions: 15.2 x 10.5
Heating
- Central, Forced Air, Natural Gas
Cooling
- Refrigerated
Appliances
- Included: Cooktop, Dishwasher, Microwave
- Laundry: Gas Dryer Hookup, Washer Hookup, Dryer Hookup, ElectricDryer Hookup
Features
- Beamed Ceilings, Ceiling Fan(s), Dual Sinks, Home Office, Kitchen Island, Main Level Primary, Pantry, Shower Only, Separate Shower, Walk-In Closet(s)
- Flooring: Carpet, Tile
- Windows: Double Pane Windows, Insulated Windows, Vinyl
- Has basement: No
- Number of fireplaces: 1
- Fireplace features: Gas Log
Interior area
- Total structure area: 2,119
- Total interior livable area: 2,119 sqft
Property
Parking
- Total spaces: 2
- Parking features: Attached, Garage
- Attached garage spaces: 2
Accessibility
- Accessibility features: None
Features
- Levels: One
- Stories: 1
- Patio & porch: Covered, Patio
- Exterior features: Hot Tub/Spa, Private Yard
- Has spa: Yes
- Fencing: Wall
Lot
- Size: 5,662 sqft
- Features: Sprinklers In Rear, Landscaped, Planned Unit Development
Details
- Additional structures: None
- Parcel number: R186229
- Zoning description: R-4
Construction
Type & style
- Home type: SingleFamily
- Architectural style: Contemporary
- Property subtype: Single Family Residence
Materials
- Frame, Stucco
- Roof: Flat
Condition
- Resale
- New construction: No
- Year built: 2020
Details
- Builder name: Hakes Brothers
Utilities & green energy
- Sewer: Public Sewer
- Water: Public
- Utilities for property: Electricity Connected, Natural Gas Connected, Sewer Connected, Water Connected
Green energy
- Energy generation: None
Community & neighborhood
Security
- Security features: Smoke Detector(s)
Location
- Region: Rio Rancho
HOA & financial
HOA
- Has HOA: Yes
- HOA fee: $39 monthly
- Services included: Common Areas
Other
Other facts
- Listing terms: Cash,Conventional,FHA,VA Loan
- Road surface type: Paved
Price history
| Date | Event | Price |
|---|---|---|
| 7/26/2024 | Sold | -- |
Source: | ||
| 6/13/2024 | Pending sale | $479,990$227/sqft |
Source: | ||
| 5/23/2024 | Listed for sale | $479,990+32.8%$227/sqft |
Source: | ||
| 3/12/2021 | Sold | -- |
Source: | ||
| 1/30/2021 | Pending sale | $361,540$171/sqft |
Source: | ||
Public tax history
| Year | Property taxes | Tax assessment |
|---|---|---|
| 2025 | $5,234 +22% | $150,002 +26% |
| 2024 | $4,289 +2.6% | $119,018 +3% |
| 2023 | $4,179 +1.9% | $115,552 +3% |
Find assessor info on the county website
Neighborhood: 87144
Nearby schools
GreatSchools rating
- 6/10Sandia Vista Elementary SchoolGrades: PK-5Distance: 0.7 mi
- 8/10Mountain View Middle SchoolGrades: 6-8Distance: 0.4 mi
- 7/10V Sue Cleveland High SchoolGrades: 9-12Distance: 3.1 mi
Schools provided by the listing agent
- Elementary: Sandia Vista
- Middle: Mountain View
- High: V. Sue Cleveland
Source: SWMLS. This data may not be complete. We recommend contacting the local school district to confirm school assignments for this home.
Get a cash offer in 3 minutes
Find out how much your home could sell for in as little as 3 minutes with a no-obligation cash offer.
Estimated market value$471,600
Get a cash offer in 3 minutes
Find out how much your home could sell for in as little as 3 minutes with a no-obligation cash offer.
Estimated market value
$471,600
