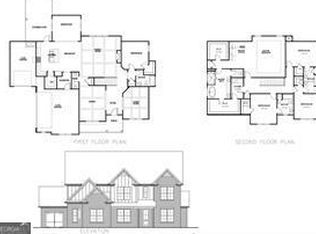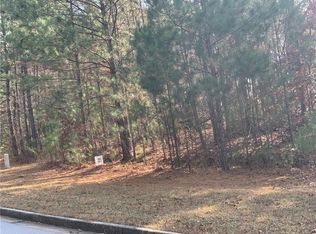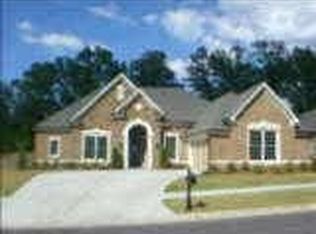Closed
$60,000
4222 Matisse Ln, Fairburn, GA 30213
--beds
--baths
0.34Acres
Residential Lot
Built in ----
0.34 Acres Lot
$-- Zestimate®
$--/sqft
$3,739 Estimated rent
Home value
Not available
Estimated sales range
Not available
$3,739/mo
Zestimate® history
Loading...
Owner options
Explore your selling options
What's special
Your Dream Home Awaits!!This is a rare opportunity to design a custom dream home. This established and highly sought European-inspired subdivision at Le Jardin is a GEM! Le Jardin is conveniently located in Fulton County, close to nationally recognized stores and restaurants. This marvelous homesite is a must-see. Much of the work is already done, unlike some other lots, this lot has already been cleared and ready for you to build. Bring All Offers!
Zillow last checked: 8 hours ago
Listing updated: May 10, 2023 at 04:40pm
Listed by:
Mykah N Richards 678-994-2366,
M. Lux Realty
Bought with:
Marbelly Davila, 293711
Atlanta Communities
Source: GAMLS,MLS#: 20090157
Facts & features
Property
Lot
- Size: 0.34 Acres
- Features: Level
- Residential vegetation: Cleared
Details
- Parcel number: 09C100000312013
- Special conditions: As Is
Utilities & green energy
- Sewer: None
- Water: Public
- Utilities for property: Electricity Available, Natural Gas Available, Phone Available, Underground Utilities, Water Available
Community & neighborhood
Community
- Community features: Sidewalks, Street Lights
Location
- Region: Fairburn
- Subdivision: Le Jardin
HOA & financial
HOA
- Has HOA: Yes
- HOA fee: $725 annually
Other
Other facts
- Listing agreement: Exclusive Right To Sell
- Listing terms: Cash,Conventional
- Road surface type: Paved
Price history
| Date | Event | Price |
|---|---|---|
| 12/2/2025 | Listing removed | $729,900 |
Source: | ||
| 12/1/2025 | Listing removed | $4,850 |
Source: GAMLS #10626168 | ||
| 11/3/2025 | Price change | $729,900-6.4% |
Source: | ||
| 10/16/2025 | Listed for rent | $4,850 |
Source: GAMLS #10626168 | ||
| 9/17/2025 | Price change | $780,000-6% |
Source: | ||
Public tax history
| Year | Property taxes | Tax assessment |
|---|---|---|
| 2024 | $778 -0.2% | $20,200 |
| 2023 | $780 -1.6% | $20,200 |
| 2022 | $792 +12.7% | $20,200 +18.3% |
Find assessor info on the county website
Neighborhood: 30213
Nearby schools
GreatSchools rating
- 5/10Cliftondale Elementary SchoolGrades: PK-5Distance: 2.5 mi
- 7/10Renaissance Middle SchoolGrades: 6-8Distance: 2.7 mi
- 4/10Langston Hughes High SchoolGrades: 9-12Distance: 2.1 mi
Schools provided by the listing agent
- Elementary: Stonewall Tell
- Middle: Camp Creek
- High: Westlake
Source: GAMLS. This data may not be complete. We recommend contacting the local school district to confirm school assignments for this home.


