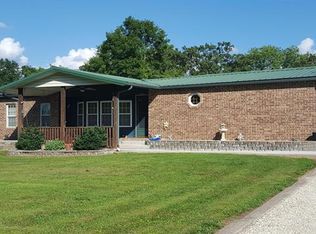Ranch home on nearly 4 ACRES! Corner lot! Property lays beautifully and is 75% wooded. You'll enjoy 4 BEDROOMS and 2 full baths, main floor laundry and beautiful views! The island kitchen adjoins the dining and great room for that open floor plan that everyone wants! The rear deck overlooks a fenced-in area for your small animals and there's even a chicken coop! Perfect! The outbuilding provides plenty of extra storage and there is plenty of room for adding a barn or other building! The septic was updated in 2018 and the roof is only two years old! There are cosmetic updates needed but its move-in ready. Seller says "BRING YOUR OFFER!"
This property is off market, which means it's not currently listed for sale or rent on Zillow. This may be different from what's available on other websites or public sources.
