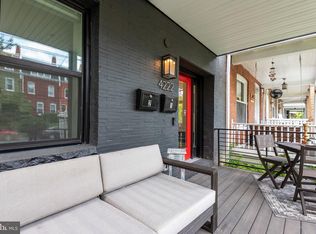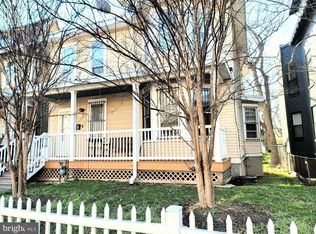Sold for $840,000 on 10/20/23
$840,000
4222 8th St NW #2, Washington, DC 20011
3beds
1,984sqft
Townhouse
Built in 1912
-- sqft lot
$842,600 Zestimate®
$423/sqft
$4,268 Estimated rent
Home value
$842,600
$767,000 - $918,000
$4,268/mo
Zestimate® history
Loading...
Owner options
Explore your selling options
What's special
Stunning two-level, semi-detached Petworth Condo! Top level unit with 3 bedrooms/3 full baths boasts nearly 2000 square feet of sun-filled living space with gleaming wide-planked hardwood floors and contemporary design finishes throughout. The luxurious gourmet kitchen showcases soft close white shaker cabinetry, quartz countertops and top of the line Jenn-air appliances. gather around the large center island perfect for entertaining. Main level office or bedroom with a full bath is perfect for guests or working from home. Sleek modern handrails usher you upstairs to the primary bedroom with a sitting area, walk-in closet, private balcony and spa-like bath with custom tile walk-in shower, appointed with Kohler faucets and dual vanities. An additional bedroom with a private full bath with dual vanities and laundry completes the upper level. The front porch is the perfect place to enjoy a good book while watching your neighbors take their afternoon stroll. Private off-alley parking available for one car. Petworth is known for its community events, unique pop-up restaurants and independent shops. This highly sought after neighborhood is draped in lush trees, a welcome treat for walking to nearby shops and restaurants. Only a few blocks to the Georgia Avenue/Petworth Metro.
Zillow last checked: 8 hours ago
Listing updated: October 24, 2023 at 10:01am
Listed by:
Molly Branson 301-814-9925,
RLAH @properties,
Co-Listing Agent: Jocelyn I Vas 301-219-3288,
RLAH @properties
Bought with:
Paul Sliwka
Central Properties, LLC,
Source: Bright MLS,MLS#: DCDC2098806
Facts & features
Interior
Bedrooms & bathrooms
- Bedrooms: 3
- Bathrooms: 3
- Full bathrooms: 3
- Main level bathrooms: 1
- Main level bedrooms: 1
Basement
- Area: 0
Heating
- Forced Air, Electric
Cooling
- Central Air, Electric
Appliances
- Included: Dishwasher, Disposal, Microwave, Refrigerator, Stainless Steel Appliance(s), Water Heater, Washer, Dryer, Cooktop, Electric Water Heater
- Laundry: Washer In Unit, Dryer In Unit, Upper Level, Laundry Room
Features
- Breakfast Area, Dining Area, Open Floorplan, Eat-in Kitchen, Kitchen Island, Kitchen - Table Space, Recessed Lighting, Soaking Tub, Walk-In Closet(s), Dry Wall
- Flooring: Engineered Wood
- Windows: Double Pane Windows
- Has basement: No
- Has fireplace: No
Interior area
- Total structure area: 1,984
- Total interior livable area: 1,984 sqft
- Finished area above ground: 1,984
- Finished area below ground: 0
Property
Parking
- Total spaces: 1
- Parking features: Private, Off Street
Accessibility
- Accessibility features: None
Features
- Levels: Two
- Stories: 2
- Exterior features: Lighting, Balcony
- Pool features: None
- Fencing: Partial
- Has view: Yes
- View description: City
Lot
- Features: Rear Yard, Unknown Soil Type
Details
- Additional structures: Above Grade, Below Grade
- Parcel number: 3024//0060
- Zoning: RF-1
- Special conditions: Standard
Construction
Type & style
- Home type: Townhouse
- Architectural style: Traditional
- Property subtype: Townhouse
Materials
- Brick
- Foundation: Slab
Condition
- Excellent
- New construction: No
- Year built: 1912
Utilities & green energy
- Sewer: Public Sewer
- Water: Public
- Utilities for property: Electricity Available, Water Available, Sewer Available
Community & neighborhood
Security
- Security features: Smoke Detector(s), Fire Sprinkler System
Location
- Region: Washington
- Subdivision: Petworth
HOA & financial
HOA
- Has HOA: No
- Amenities included: None
- Services included: Water, Trash, Reserve Funds, Sewer
- Association name: Self Managed
Other fees
- Condo and coop fee: $275 monthly
Other
Other facts
- Listing agreement: Exclusive Right To Sell
- Ownership: Condominium
Price history
| Date | Event | Price |
|---|---|---|
| 10/20/2023 | Sold | $840,000-1.2%$423/sqft |
Source: | ||
| 9/23/2023 | Pending sale | $849,999$428/sqft |
Source: | ||
| 9/7/2023 | Price change | $849,999-2.9%$428/sqft |
Source: | ||
| 7/20/2023 | Price change | $875,000-1.1%$441/sqft |
Source: | ||
| 7/5/2023 | Listed for sale | $885,000$446/sqft |
Source: | ||
Public tax history
| Year | Property taxes | Tax assessment |
|---|---|---|
| 2025 | $6,754 +3.2% | $810,230 +3.2% |
| 2024 | $6,547 +4.9% | $785,390 +4.9% |
| 2023 | $6,241 +0.1% | $748,970 +0.2% |
Find assessor info on the county website
Neighborhood: Petworth
Nearby schools
GreatSchools rating
- 8/10Barnard Elementary SchoolGrades: PK-5Distance: 0.5 mi
- 6/10MacFarland Middle SchoolGrades: 6-8Distance: 0.2 mi
- 4/10Roosevelt High School @ MacFarlandGrades: 9-12Distance: 0.3 mi
Schools provided by the listing agent
- High: Theodore Roosevelt
- District: District Of Columbia Public Schools
Source: Bright MLS. This data may not be complete. We recommend contacting the local school district to confirm school assignments for this home.

Get pre-qualified for a loan
At Zillow Home Loans, we can pre-qualify you in as little as 5 minutes with no impact to your credit score.An equal housing lender. NMLS #10287.
Sell for more on Zillow
Get a free Zillow Showcase℠ listing and you could sell for .
$842,600
2% more+ $16,852
With Zillow Showcase(estimated)
$859,452
