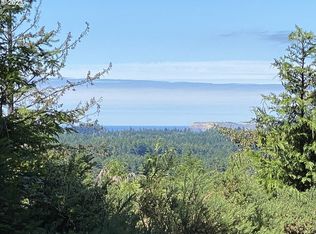Sold
$500,000
42219 Cedar Hollow Rd, Port Orford, OR 97465
2beds
1,972sqft
Residential, Single Family Residence
Built in 1983
1.72 Acres Lot
$517,000 Zestimate®
$254/sqft
$2,436 Estimated rent
Home value
$517,000
$486,000 - $548,000
$2,436/mo
Zestimate® history
Loading...
Owner options
Explore your selling options
What's special
LOVELY PRIVATE SETTING FOR THIS DESIRABLE CEDAR TERRACE RANCH STYLE HOME with 2 bedrooms and 2 baths. Fully fenced and gated 1.72 acres. Geothermal heat pump. UV light on 15gpm well. 2 car attached garage and an approx. 50x50 stick built shop with 220v, insulation and drywall, LED can lights. Certified wood stove in home and shop 2 -14' wide 12' high doors on the shop. Home is 3 bedrooms, 2 baths with a beautifully remodeled kitchen with induction cooktop and double ovens and new exhaust fan. Lovely large deck in back with hot tub. Lots of nice fruit trees. Room for animals. Just minutes to Historic Town of Port Orford and Pacific Ocean Beaches. Out of the wind and above the tsunami zone. Come see and fall in love!
Zillow last checked: 8 hours ago
Listing updated: February 22, 2024 at 03:12pm
Listed by:
Susan Eastman neaththewindrealty@gmail.com,
Neath The Wind Realty, Inc.
Bought with:
Christine Speed, 201212999
Neath The Wind Realty, Inc.
Source: RMLS (OR),MLS#: 23298677
Facts & features
Interior
Bedrooms & bathrooms
- Bedrooms: 2
- Bathrooms: 2
- Full bathrooms: 2
- Main level bathrooms: 2
Primary bedroom
- Level: Main
Bedroom 2
- Level: Main
Dining room
- Level: Main
Family room
- Level: Main
Kitchen
- Level: Main
Living room
- Level: Main
Heating
- Heat Pump, Wood Stove
Cooling
- Heat Pump
Appliances
- Included: Built In Oven, Convection Oven, Cooktop, Dishwasher, Free-Standing Refrigerator, Microwave, Stainless Steel Appliance(s), Electric Water Heater
- Laundry: Laundry Room
Features
- Granite, Cook Island, Pantry, Tile
- Flooring: Engineered Hardwood, Hardwood, Wood
- Windows: Double Pane Windows, Vinyl Frames, Wood Frames
- Basement: Crawl Space
- Fireplace features: Stove, Wood Burning
Interior area
- Total structure area: 1,972
- Total interior livable area: 1,972 sqft
Property
Parking
- Total spaces: 2
- Parking features: Driveway, Parking Pad, RV Access/Parking, RV Boat Storage, Garage Door Opener, Attached
- Attached garage spaces: 2
- Has uncovered spaces: Yes
Accessibility
- Accessibility features: Accessible Entrance, Garage On Main, Ground Level, Main Floor Bedroom Bath, One Level, Parking, Accessibility
Features
- Levels: One
- Stories: 1
- Patio & porch: Deck, Patio
- Exterior features: Yard
- Fencing: Fenced
- Has view: Yes
- View description: Territorial
Lot
- Size: 1.72 Acres
- Features: Gentle Sloping, Level, Private, Acres 1 to 3
Details
- Additional structures: RVParking, RVBoatStorage, Workshop
- Parcel number: R11570
- Zoning: R2
Construction
Type & style
- Home type: SingleFamily
- Architectural style: Ranch
- Property subtype: Residential, Single Family Residence
Materials
- Cement Siding, Lap Siding
- Foundation: Concrete Perimeter
- Roof: Composition
Condition
- Resale
- New construction: No
- Year built: 1983
Utilities & green energy
- Sewer: Septic Tank, Standard Septic
- Water: Private, Well
Community & neighborhood
Security
- Security features: Security Gate
Location
- Region: Port Orford
Other
Other facts
- Listing terms: Cash,Conventional,FHA,State GI Loan,USDA Loan,VA Loan
- Road surface type: Gravel, Paved
Price history
| Date | Event | Price |
|---|---|---|
| 2/22/2024 | Sold | $500,000-3.8%$254/sqft |
Source: | ||
| 1/14/2024 | Pending sale | $520,000$264/sqft |
Source: | ||
| 12/18/2023 | Listed for sale | $520,000+37.2%$264/sqft |
Source: | ||
| 2/27/2021 | Listing removed | -- |
Source: Owner Report a problem | ||
| 7/30/2020 | Sold | $379,000$192/sqft |
Source: Public Record Report a problem | ||
Public tax history
| Year | Property taxes | Tax assessment |
|---|---|---|
| 2024 | $2,988 +2.7% | $317,150 +3% |
| 2023 | $2,909 +2.7% | $307,920 +3% |
| 2022 | $2,832 +2.7% | $298,960 +3% |
Find assessor info on the county website
Neighborhood: 97465
Nearby schools
GreatSchools rating
- 3/10Driftwood Elementary SchoolGrades: K-8Distance: 0.9 mi
- 7/10Pacific High SchoolGrades: 9-12Distance: 6.3 mi
Schools provided by the listing agent
- Elementary: Driftwood
- High: Pacific
Source: RMLS (OR). This data may not be complete. We recommend contacting the local school district to confirm school assignments for this home.
Get pre-qualified for a loan
At Zillow Home Loans, we can pre-qualify you in as little as 5 minutes with no impact to your credit score.An equal housing lender. NMLS #10287.
