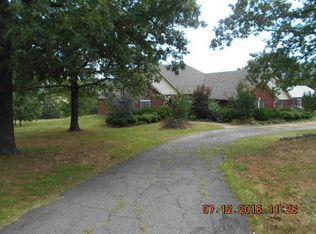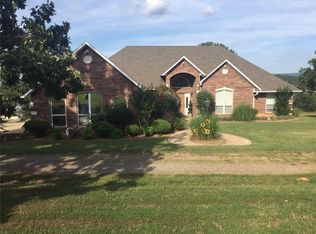LOCATION: Located on Timber Ridge just outside of the town of Heavener, Oklahoma. This property is roughly 12 miles from Lake Wister State Park and 15 miles from the Ouachita National Forest. The larger city and county seat, Poteau, is about 15 miles away. Ft. Smith Arkansas, population about 80,000, is 40 miles. LAND: The home sits on a hilltop and has 2.48 acres of land which is level to sloping. The home has a very nice view of the valley from the rear. The yard has some nice mature shade trees. There is landscaping on the both front and rear patio/pool area. SERVICES: Electric, phone, mail delivery, natural gas and school bus. HOME: This two story home was constructed in 1994 and has 3,173 s.f. of heated and cooled living area. It is brick with vinyl siding, has a composition roof, slab foundation, gas heat and electric air. The home features two living areas, a gas log fireplace, an open kitchen/dining, four bedrooms, two and a half baths and a double car garage. The master bedroom suite is on the downstairs level with the three other bedrooms being upstairs. Room dimensions and descriptions include the following: FRONT PORCH: 8 x 15, Covered with cement slab foundation and brick pillars. ENTRY: 6.6 x 13, Hardwood floors, 20 foot ceilings, pale yellow textured walls, white woodwork, entry light and entry door with single glass side panel. The stairwell to the upstairs is in the entry. There is a hall coat closet as well. FORMAL DINING: 12 x 14, This room has a wood look laminate floor, taupe textured walls, white woodwork, tray ceiling and a window looking out over the front yard. There are glass French doors that open into the entry area as well as a door that accesses the kitchen. LIVING ROOM: 15.6 x 18, Wood look laminate floor, 20 foot ceilings that reach all the way up to the upper level, red textured walls, white woodwork, white ceilings, spot lighting, ceiling fan, gas log fireplace with wooden mantle and two palladium windows on either side of the fireplace. KITCHEN/DINING AREA: This space is open and separated by a 7.6 eating bar. The dining area is 13.6 x 13.6 and has ceramic tile flooring, papered walls, white textured ceilings, light fixture over the table area and a wall of windows overlooking the covered patio and the pool area. The kitchen area is 10.6 x 13, It has the same ceramic tile flooring, lots of oak kitchen cabinets with formica tops, ceramic tile backsplashes, dishwasher, electric drop-in stove with microwave above, Lazy Susan and double sink with garbage disposal. UTILITY ROOM: 5.6 x 9, Ceramic tile flooring, oak cabinetry above the washer and dryer connections, built-in ironing board, beige textured walls with paper border, small stainless sink with cabinetry below, ceramic tile backsplash, mirror above and fluorescent lighting. FAMILY ROOM: 22.6 x 23, This space is located just off of the kitchen/dining. It has partial tile and partial carpet, flooring, taupe textured walls, white textured vaulted ceilings, ceiling fan with light, two walls of windows, built-in bookcases with entertainment center. There is access from this room to the front of the home as well as to the rear patio/pool area. DOWNSTAIRS GUEST BATH: Tile flooring, papered walls, commode, white woodwork, pedestal sink with mirror and light above.MASTER BEDROOM: 12.6 x 14.7, Taupe carpet, white tray ceiling, white woodwork, built-in oak desk with upper cabinets and side shelving, ceiling fan and spot accent lighting. The space for the desk area is 6 x7. MASTER BATHROOM: Ceramic tile floor, taupe textured walls, white woodwork, double vanity with ceramic tops and backsplashes, mirror and lighting above, Jacuzzi tub with ceramic tile surround and corner windows. There is a separate room for the commode and the shower. There is a large walk-in closet with built-in shelving and drawers. UPSTAIRSBEDROOM #2: 11 x 11.6, Taupe carpet, taupe textured walls, white woodwork, ceiling fan with light
This property is off market, which means it's not currently listed for sale or rent on Zillow. This may be different from what's available on other websites or public sources.

