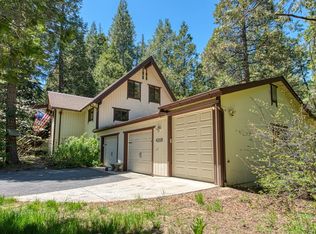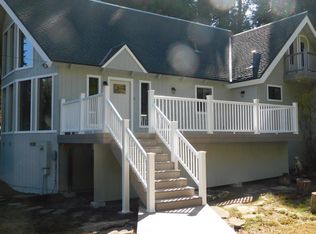Sold for $400,000
$400,000
42213 Rock Ledge Rd, Shaver Lake, CA 93664
3beds
2baths
1,248sqft
Residential, Single Family Residence, Cabin
Built in 1979
0.33 Acres Lot
$-- Zestimate®
$321/sqft
$2,371 Estimated rent
Home value
Not available
Estimated sales range
Not available
$2,371/mo
Zestimate® history
Loading...
Owner options
Explore your selling options
What's special
Charming Mountain Cabin by the meadow... This affordable Sierra Cedars Cabin is perfect for your resort getaways. Situated in the green lush forest, this home will be cool in the summer and have plenty of snow in the winter. Step outside to walk to the scenic pond, explore the trail through the meadow below or just sit on the deck and take in the beauty of the forest. The cabin has a rustic feeling with lots of wood and a free-standing wood burning stove with brick hearth in the great room. The kitchen has been updated and has a breakfast bar. The main floor has two guest bedrooms, a full bathroom, laundry in the hall and the great room. Upstairs is the primary bedroom complete with private bath ensuite. This cabin is a successful vacation rental. Located just 10 minutes from Shaver Lake and an easy drive to China Peak for your winter skiing and riding. Book an appointment to come up and take a look!
Zillow last checked: 8 hours ago
Listing updated: November 10, 2025 at 04:42pm
Listed by:
Tamara C Myers DRE #01017453 559-281-5710,
Sierra Crest Properties,
Kathleen R Kuhner DRE #01069382 559-284-2772,
Sierra Crest Properties
Bought with:
Rachael C. Awad, DRE #02032694
Small Town Big Living Realty
Source: Fresno MLS,MLS#: 622889Originating MLS: Fresno MLS
Facts & features
Interior
Bedrooms & bathrooms
- Bedrooms: 3
- Bathrooms: 2
Primary bedroom
- Area: 0
- Dimensions: 0 x 0
Bedroom 1
- Area: 0
- Dimensions: 0 x 0
Bedroom 2
- Area: 0
- Dimensions: 0 x 0
Bedroom 3
- Area: 0
- Dimensions: 0 x 0
Bedroom 4
- Area: 0
- Dimensions: 0 x 0
Bathroom
- Features: Tub/Shower
Dining room
- Features: Living Room/Area
- Area: 0
- Dimensions: 0 x 0
Family room
- Area: 0
- Dimensions: 0 x 0
Kitchen
- Features: Breakfast Bar
- Area: 0
- Dimensions: 0 x 0
Living room
- Area: 0
- Dimensions: 0 x 0
Basement
- Area: 0
Heating
- Floor or Wall Unit
Appliances
- Included: F/S Range/Oven, Gas Appliances, Disposal, Dishwasher, Microwave, Refrigerator
- Laundry: Inside
Features
- Flooring: Carpet
- Windows: Double Pane Windows
- Number of fireplaces: 1
- Fireplace features: Free Standing
Interior area
- Total structure area: 1,248
- Total interior livable area: 1,248 sqft
Property
Features
- Levels: Two
- Stories: 2
- Patio & porch: Uncovered, Deck
Lot
- Size: 0.33 Acres
- Features: Mountain, Other
Details
- Parcel number: 13033116
- Zoning: R1
Construction
Type & style
- Home type: SingleFamily
- Architectural style: Cabin
- Property subtype: Residential, Single Family Residence, Cabin
Materials
- Wood Siding
- Foundation: Wood Subfloor
- Roof: Composition
Condition
- Year built: 1979
Utilities & green energy
- Sewer: Septic Tank
- Water: Public, Shared Well
- Utilities for property: Public Utilities, Propane
Community & neighborhood
Location
- Region: Shaver Lake
HOA & financial
HOA
- Amenities included: Other/None
Other financial information
- Total actual rent: 0
Other
Other facts
- Listing agreement: Exclusive Right To Sell
Price history
| Date | Event | Price |
|---|---|---|
| 11/7/2025 | Sold | $400,000-5.9%$321/sqft |
Source: Fresno MLS #622889 Report a problem | ||
| 10/17/2025 | Pending sale | $425,000$341/sqft |
Source: Fresno MLS #622889 Report a problem | ||
| 9/30/2025 | Price change | $425,000-5.3%$341/sqft |
Source: Fresno MLS #622889 Report a problem | ||
| 7/28/2025 | Price change | $449,000-5.3%$360/sqft |
Source: Fresno MLS #622889 Report a problem | ||
| 3/30/2025 | Price change | $474,000-5%$380/sqft |
Source: Fresno MLS #622889 Report a problem | ||
Public tax history
| Year | Property taxes | Tax assessment |
|---|---|---|
| 2025 | $4,757 +4.5% | $243,981 +2% |
| 2024 | $4,552 +1% | $239,198 +2% |
| 2023 | $4,509 +21% | $234,509 +2% |
Find assessor info on the county website
Neighborhood: 93664
Nearby schools
GreatSchools rating
- 6/10Pine Ridge Elementary SchoolGrades: K-8Distance: 3.3 mi
Schools provided by the listing agent
- Elementary: Pine Ridge
- Middle: Sierra
- High: Sierra
Source: Fresno MLS. This data may not be complete. We recommend contacting the local school district to confirm school assignments for this home.
Get pre-qualified for a loan
At Zillow Home Loans, we can pre-qualify you in as little as 5 minutes with no impact to your credit score.An equal housing lender. NMLS #10287.

