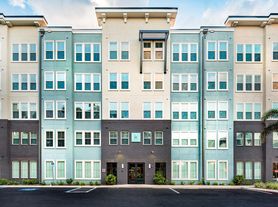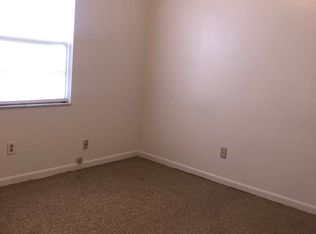Welcome to this beautifully maintained 2-bedroom, 2-bathroom condo in the highly sought-after Villa Sonoma community. Located on the third floor, this residence offers a thoughtfully designed split floor plan that maximizes privacy, along with a spacious living area ideal for both relaxing and entertaining. Stylish laminate flooring runs throughout, and the modern finishes strike the perfect balance between comfort and sophistication. The kitchen features thinscape countertops, stainless steel appliances, and an open view into the living and dining areas creating a seamless space for everyday living. Both bedrooms have generous closet space, including a walk-in closet in the primary suite. A full-size washer and dryer are conveniently located in-unit. Residents of Villa Sonoma enjoy access-controlled entry and a host of resort-style amenities, including a fitness center and sparkling pool. The unit also includes two assigned covered parking spaces, and water, sewer, and trash services are included in the rent. Ideally situated in one of Tampa's most vibrant and connected neighborhoods, this condo is just a short walk from International Malls upscale shopping and dining. Tampa International Airport is only minutes away perfect for frequent flyers. Midtown and Westshore are just five minutes from your doorstep, offering trendy restaurants and nightlife, while Downtown Tampa, Hyde Park, and Raymond James Stadium are all within a short drive, making it easy to enjoy the city's best entertainment and cultural attractions.
Condo for rent
$2,100/mo
4221 W Spruce St APT 1309, Tampa, FL 33607
2beds
1,080sqft
Price may not include required fees and charges.
Condo
Available now
Cats, dogs OK
Central air
In unit laundry
Central
What's special
Modern finishesComfort and sophisticationFull-size washer and dryerLaminate flooringThinscape countertopsStainless steel appliancesGenerous closet space
- 124 days |
- -- |
- -- |
Zillow last checked: 8 hours ago
Listing updated: November 20, 2025 at 07:58am
Travel times
Looking to buy when your lease ends?
Consider a first-time homebuyer savings account designed to grow your down payment with up to a 6% match & a competitive APY.
Facts & features
Interior
Bedrooms & bathrooms
- Bedrooms: 2
- Bathrooms: 2
- Full bathrooms: 2
Heating
- Central
Cooling
- Central Air
Appliances
- Included: Dishwasher, Dryer, Range, Refrigerator, Washer
- Laundry: In Unit, Inside
Features
- Open Floorplan, Solid Surface Counters, Split Bedroom, Stone Counters, Walk In Closet, Walk-In Closet(s)
Interior area
- Total interior livable area: 1,080 sqft
Video & virtual tour
Property
Parking
- Details: Contact manager
Features
- Stories: 1
- Exterior features: Blinds, Condominium Associates/Alana Dalton, Covered, Fitness Center, Garbage included in rent, Heating system: Central, Inside, Open Floorplan, Pool, Reserved, Sewage included in rent, Solid Surface Counters, Split Bedroom, Stone Counters, Walk In Closet, Walk-In Closet(s), Water included in rent
Details
- Parcel number: 182916808000000013090A
Construction
Type & style
- Home type: Condo
- Property subtype: Condo
Condition
- Year built: 2001
Utilities & green energy
- Utilities for property: Garbage, Sewage, Water
Building
Management
- Pets allowed: Yes
Community & HOA
Community
- Features: Fitness Center
HOA
- Amenities included: Fitness Center
Location
- Region: Tampa
Financial & listing details
- Lease term: 12 Months
Price history
| Date | Event | Price |
|---|---|---|
| 11/20/2025 | Price change | $2,100-5.6%$2/sqft |
Source: Stellar MLS #TB8415037 | ||
| 10/16/2025 | Price change | $2,225-4.3%$2/sqft |
Source: Stellar MLS #TB8415037 | ||
| 9/18/2025 | Price change | $2,325-2.9%$2/sqft |
Source: Stellar MLS #TB8415037 | ||
| 8/25/2025 | Price change | $2,395-4%$2/sqft |
Source: Stellar MLS #TB8415037 | ||
| 8/7/2025 | Listed for rent | $2,495$2/sqft |
Source: Stellar MLS #TB8415037 | ||
Neighborhood: Carver City
There are 5 available units in this apartment building

