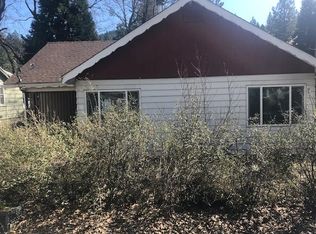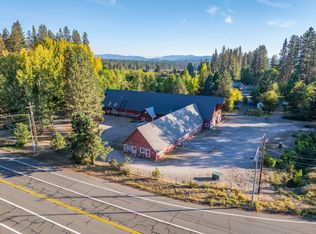Rare Redevelopment Opportunity with Prime I-5 Visibility! This iconic property, situated at the halfway point between San Francisco and Portland, offers unmatched potential in the heart of Siskiyou County. With breathtaking views of Mt. Shasta, this former hotel features 26 guest rooms, a 3-bedroom, 3-bath apartment, and a 1-bedroom, 1-bath manager’s quarters — ideal for a mix of hospitality, housing, or workforce accommodations. The expansive amenities include a diner, banquet hall, bar, and chapel room, plus a large multi-use space perfect for a gym, private events, or concerts. The outdoor area has a pool and fountain, adding vision to this unique investment. With the Mt. Shasta Ski Park and Lake Siskiyou close by, plus the unlimited amount of outdoor recreational activities this area offers, tourism is abundant year-round in this region. With Siskiyou County facing a housing shortage, this property presents a rare chance to create a vibrant community asset — whether as a boutique hotel, workforce housing, or a multi-use development. The demand is here, and the possibilities are endless! Don’t miss this opportunity to revitalize a landmark and fill a critical local need.
For sale
Price cut: $50K (10/27)
$499,000
4221 Siskiyou Ave, Dunsmuir, CA 96025
6beds
6baths
26,538sqft
Est.:
Single Family Residence
Built in ----
1.5 Acres Lot
$-- Zestimate®
$19/sqft
$-- HOA
What's special
- 269 days |
- 579 |
- 21 |
Zillow last checked: 8 hours ago
Listing updated: November 29, 2025 at 11:29pm
Listed by:
Kalyn De Asis 408-318-4762,
Exp Realty of California
Source: SMLS,MLS#: 20250221
Tour with a local agent
Facts & features
Interior
Bedrooms & bathrooms
- Bedrooms: 6
- Bathrooms: 6
Appliances
- Included: None
Features
- Basement: Full
Interior area
- Total structure area: 26,538
- Total interior livable area: 26,538 sqft
Property
Features
- Has view: Yes
- View description: Hills, Mt Shasta, Trees/Woods
Lot
- Size: 1.5 Acres
- Dimensions: 129 x 651
- Topography: Gently Rolling,Level
Construction
Type & style
- Home type: SingleFamily
- Architectural style: Other
- Property subtype: Single Family Residence
Materials
- Wood Siding
- Foundation: Slab
- Roof: Tar
Condition
- 51 - 70 yrs
Community & HOA
Location
- Region: Dunsmuir
Financial & listing details
- Price per square foot: $19/sqft
- Date on market: 3/16/2025
- Cumulative days on market: 270 days
Estimated market value
Not available
Estimated sales range
Not available
$1,637/mo
Price history
Price history
| Date | Event | Price |
|---|---|---|
| 10/27/2025 | Price change | $499,000-9.1%$19/sqft |
Source: | ||
| 6/20/2025 | Price change | $549,000-8.3%$21/sqft |
Source: | ||
| 3/16/2025 | Listed for sale | $599,000-9.1%$23/sqft |
Source: | ||
| 10/4/2024 | Listing removed | $659,000$25/sqft |
Source: | ||
| 8/8/2024 | Price change | $659,000-5.7%$25/sqft |
Source: | ||
Public tax history
Public tax history
Tax history is unavailable.BuyAbility℠ payment
Est. payment
$3,008/mo
Principal & interest
$2396
Property taxes
$437
Home insurance
$175
Climate risks
Neighborhood: 96025
Nearby schools
GreatSchools rating
- NADunsmuir Elementary SchoolGrades: K-8Distance: 0.4 mi
- 3/10Dunsmuir High SchoolGrades: 9-12Distance: 1.6 mi
- Loading
- Loading

