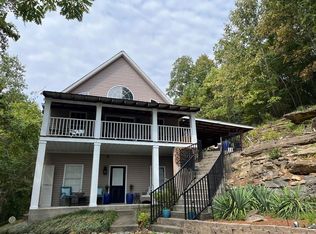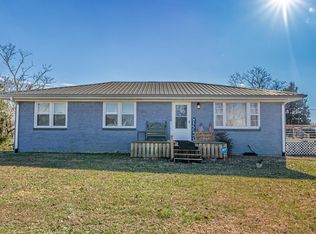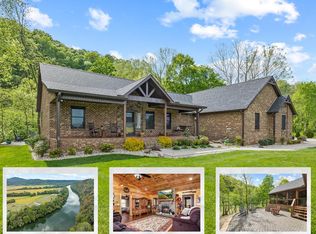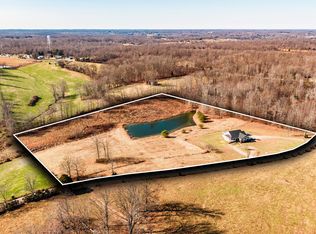If you are looking for an authenticate log home and lots of room to roam this is it! Home is nestled on 15 acres featuring a matching barn.The expansive wrap around porch is the perfect place for relaxing and enjoying the views. The main level of the log home has been completely renovated! Featuring exposed beams, Pine floors, a brand new kitchen with granite countertops, a large walking pantry and Nice laundry area with a half bath. As you walk up stairs on the heavy timber treads the upper level features a common area great for an office or sitting room, 2 large guest bedrooms with a full bath and a Huge primary bedroom with ensuite bathroom with a custom tile shower. Just minutes to the City of Celina and Dale Hollow Lake!
Under contract
Price increase: $50K (12/20)
$525,000
4221 New Hope Rd, Celina, TN 38551
3beds
2,520sqft
Est.:
Single Family Residence
Built in 1986
15 Acres Lot
$-- Zestimate®
$208/sqft
$-- HOA
What's special
- 36 days |
- 89 |
- 0 |
Zillow last checked: 8 hours ago
Listing updated: January 04, 2026 at 06:48pm
Listed by:
Lacy Smith,
Highlands Elite Real Estate Gainesboro 931-268-7653,
Daniel Smith,
Highlands Elite Real Estate LLC
Source: UCMLS,MLS#: 236830
Facts & features
Interior
Bedrooms & bathrooms
- Bedrooms: 3
- Bathrooms: 3
- Full bathrooms: 2
- Partial bathrooms: 1
Primary bedroom
- Level: Upper
Bedroom 2
- Level: Upper
Bedroom 3
- Level: Upper
Dining room
- Level: Main
Kitchen
- Level: Main
Living room
- Level: Main
Heating
- Wood, Heat Pump
Cooling
- Central Air
Appliances
- Included: Dishwasher, Electric Oven, Refrigerator, Electric Range, Range Hood, Electric Water Heater
- Laundry: Main Level
Features
- New Floor Covering, New Paint, Ceiling Fan(s), Walk-In Closet(s)
- Basement: Full
- Number of fireplaces: 1
- Fireplace features: One, Wood Burning, Living Room
Interior area
- Total structure area: 2,520
- Total interior livable area: 2,520 sqft
Video & virtual tour
Property
Features
- Levels: Two
- Patio & porch: Porch
- Exterior features: Horses Allowed
Lot
- Size: 15 Acres
- Dimensions: 8+/-
- Features: Greenbelt, Horse Property, Wooded, Cleared, Farm
Details
- Additional structures: Barn(s), Outbuilding
- Parcel number: 055.00
- Horses can be raised: Yes
Construction
Type & style
- Home type: SingleFamily
- Property subtype: Single Family Residence
Materials
- Log
- Roof: Metal
Condition
- Year built: 1986
Utilities & green energy
- Electric: Circuit Breakers
- Sewer: Septic Tank
- Water: Public
Community & HOA
Community
- Subdivision: None
HOA
- Has HOA: No
Location
- Region: Celina
Financial & listing details
- Price per square foot: $208/sqft
- Tax assessed value: $281,600
- Annual tax amount: $1,830
- Date on market: 12/20/2025
Estimated market value
Not available
Estimated sales range
Not available
$2,327/mo
Price history
Price history
| Date | Event | Price |
|---|---|---|
| 1/5/2026 | Pending sale | $525,000$208/sqft |
Source: | ||
| 12/21/2025 | Contingent | $525,000$208/sqft |
Source: | ||
| 12/20/2025 | Price change | $525,000+10.5%$208/sqft |
Source: | ||
| 10/26/2025 | Price change | $475,000-9.5%$188/sqft |
Source: | ||
| 10/26/2025 | Price change | $525,000-25%$208/sqft |
Source: | ||
Public tax history
Public tax history
| Year | Property taxes | Tax assessment |
|---|---|---|
| 2025 | $1,477 -19.3% | $56,800 -19.3% |
| 2024 | $1,830 +1.7% | $70,400 +1.7% |
| 2023 | $1,799 +24.5% | $69,200 +24.5% |
Find assessor info on the county website
BuyAbility℠ payment
Est. payment
$2,989/mo
Principal & interest
$2538
Property taxes
$267
Home insurance
$184
Climate risks
Neighborhood: 38551
Nearby schools
GreatSchools rating
- 3/10Celina K-8Grades: PK-8Distance: 5.7 mi
- 6/10Clay County High SchoolGrades: 9-12Distance: 4.3 mi
- NAClay Co Adult High SchoolGrades: 9-12Distance: 5.4 mi








