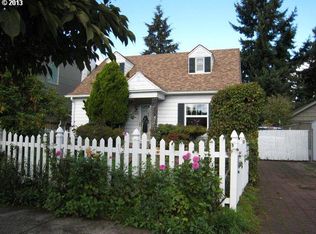New Price! Modern comfort in the heart of Beaumont Village. Gourmet kitchen, formal dining, office/den & Acacia hardwoods. 3 beds up w/ large master suite & deluxe laundry rm. Finished basement w/ guest suite & great room plumbed for 2nd kitchen for great ADU potential. Fully fenced yard w/ elegant hard-scaping & heated pool which can stay or go! Close to Beaumont Village, Wilshire Park & Alberta Arts District. HES = 7 [Home Energy Score = 7. HES Report at https://rpt.greenbuildingregistry.com/hes/OR10006534]
This property is off market, which means it's not currently listed for sale or rent on Zillow. This may be different from what's available on other websites or public sources.
