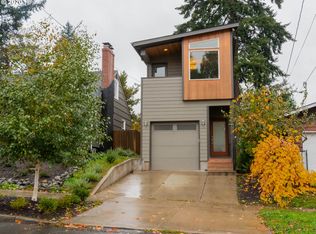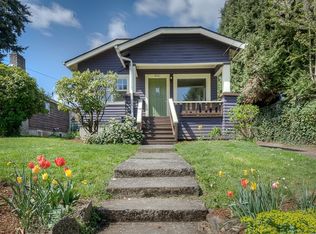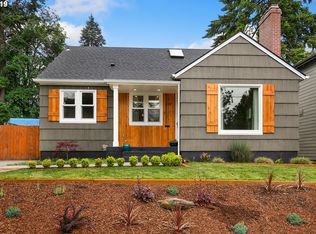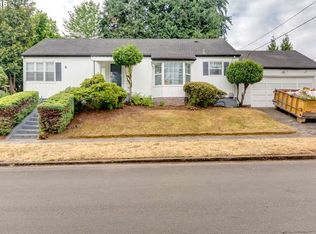Sold
$571,500
4221 NE 77th Ave, Portland, OR 97218
3beds
2,332sqft
Residential, Single Family Residence
Built in 1966
5,227.2 Square Feet Lot
$563,000 Zestimate®
$245/sqft
$2,857 Estimated rent
Home value
$563,000
$524,000 - $602,000
$2,857/mo
Zestimate® history
Loading...
Owner options
Explore your selling options
What's special
Experience Roseway living at its finest in this beautifully remodeled 6-bedroom, 2-bathroom home. Seller is excited to help you make this home yours, with lots of room to spread out. Seller is also willing to credit an interested buyer towards rate buy down costs to make this purchase more affordable. One bedroom could be a perfect home office, and another a spacious and inviting audio/visual room. Perfect for multi-generational families or savvy investors, this property boasts modern updates and a spacious, bright layout. The fully remodeled kitchen features stainless steel appliances and updated cabinetry, while fresh paint and new flooring enhance the home’s appeal. Located in the heart of Roseway, you’ll be steps away from local shops, restaurants, and parks. Excellent schools and easy transportation add to the neighborhood's desirability. This home offers a rare blend of comfort, style, and location. All new windows, brand new kitchen and bathrooms, and fully repainted interior in 2024. New roof/gutters/exterior paint in 2023 and new Furnace/Electrical Panel in 2010.
Zillow last checked: 8 hours ago
Listing updated: July 17, 2025 at 10:43am
Listed by:
Jordan Tietz 503-910-0889,
Kelly Right Real Estate of Portland, LLC
Bought with:
Evan King, 201212898
Neighbors Realty
Source: RMLS (OR),MLS#: 153912637
Facts & features
Interior
Bedrooms & bathrooms
- Bedrooms: 3
- Bathrooms: 2
- Full bathrooms: 2
- Main level bathrooms: 1
Primary bedroom
- Level: Main
Heating
- Forced Air 90
Cooling
- None
Appliances
- Included: Built-In Range, Dishwasher, Electric Water Heater
Features
- Quartz, Tile
- Flooring: Hardwood, Vinyl
- Windows: Vinyl Frames
- Basement: Finished
Interior area
- Total structure area: 2,332
- Total interior livable area: 2,332 sqft
Property
Parking
- Total spaces: 1
- Parking features: Driveway, On Street, Attached
- Attached garage spaces: 1
- Has uncovered spaces: Yes
Features
- Stories: 2
- Patio & porch: Deck
- Exterior features: Yard
- Fencing: Fenced
- Has view: Yes
- View description: City
Lot
- Size: 5,227 sqft
- Features: Gentle Sloping, Private, SqFt 5000 to 6999
Details
- Parcel number: R220540
Construction
Type & style
- Home type: SingleFamily
- Architectural style: Contemporary
- Property subtype: Residential, Single Family Residence
Materials
- Lap Siding
- Roof: Composition
Condition
- Updated/Remodeled
- New construction: No
- Year built: 1966
Utilities & green energy
- Sewer: Public Sewer
- Water: Public
Community & neighborhood
Location
- Region: Portland
Other
Other facts
- Listing terms: Call Listing Agent,Cash,Conventional,FHA,VA Loan
- Road surface type: Paved
Price history
| Date | Event | Price |
|---|---|---|
| 7/15/2025 | Sold | $571,500-1.3%$245/sqft |
Source: | ||
| 6/21/2025 | Pending sale | $579,000$248/sqft |
Source: | ||
| 6/20/2025 | Listed for sale | $579,000+235.7%$248/sqft |
Source: | ||
| 9/30/2003 | Sold | $172,500$74/sqft |
Source: Public Record | ||
Public tax history
| Year | Property taxes | Tax assessment |
|---|---|---|
| 2025 | $7,378 +3.7% | $273,820 +3% |
| 2024 | $7,113 +4% | $265,850 +3% |
| 2023 | $6,840 +2.2% | $258,110 +3% |
Find assessor info on the county website
Neighborhood: Roseway
Nearby schools
GreatSchools rating
- 8/10Scott Elementary SchoolGrades: K-5Distance: 0.5 mi
- 6/10Roseway Heights SchoolGrades: 6-8Distance: 0.7 mi
- 4/10Leodis V. McDaniel High SchoolGrades: 9-12Distance: 0.8 mi
Schools provided by the listing agent
- Elementary: Scott
- Middle: Roseway Heights
- High: Leodis Mcdaniel
Source: RMLS (OR). This data may not be complete. We recommend contacting the local school district to confirm school assignments for this home.
Get a cash offer in 3 minutes
Find out how much your home could sell for in as little as 3 minutes with a no-obligation cash offer.
Estimated market value
$563,000
Get a cash offer in 3 minutes
Find out how much your home could sell for in as little as 3 minutes with a no-obligation cash offer.
Estimated market value
$563,000



