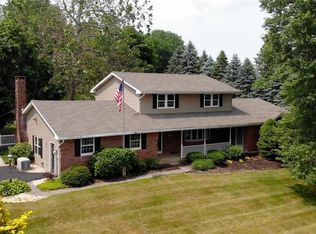4221 Main Rd. is a 3 Bedroom, 2.5 Bathroom "Envelope" Home in the hills outside of Emmaus Borough. Situated on over 2 acres the home offers beautiful countryside views from a private setting. Built in the early 80's with energy efficiency in mind, this unique design style creates an envelope or 2nd exterior wall to improve insulating capabilities. The supporting floor plan provides for an open flowing layout and creates a number of unique outlooks and spaces. The main floor consists of a large Living/Dining space adjacent to the huge Sun room and directly off the Kitchen as well as a den/office and half bath. This area will serve as the central hub to the home providing for easy entertaining, or day to day enjoyment. The finished lower level adds the convenience of a large Family Room with a kitchenette, full bathroom and a bonus room which will serve any variety of needs. Finally, the upstairs rounds out the picture with 3 generously proportioned bedrooms and a 2nd full bathroom. Many recent improvements include a paved driveway, whole house water filtration system, new well pump, new water heater, and BRAND new roof! Beautifully situated on a lovely lot with view for miles, with room to garden and relax and enjoy the outdoors! You won't be disappointed! Stop in today and visit this unique home!
This property is off market, which means it's not currently listed for sale or rent on Zillow. This may be different from what's available on other websites or public sources.
