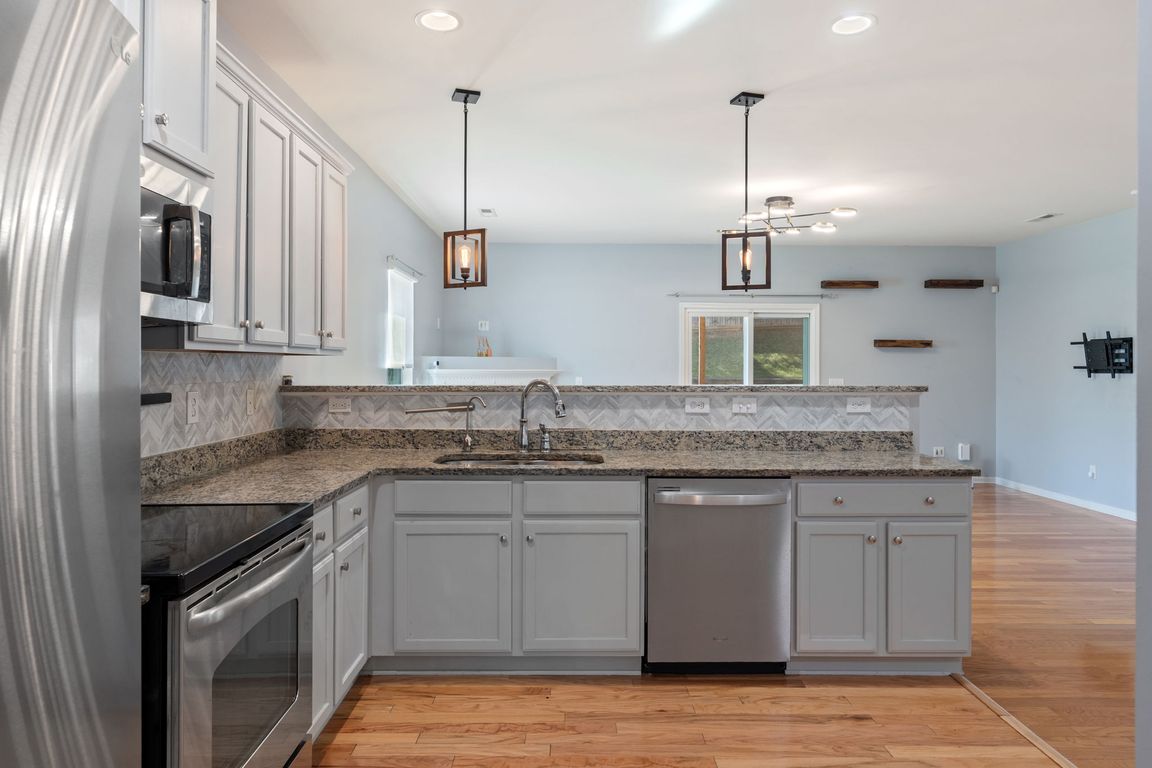
For salePrice cut: $3K (10/2)
$399,000
5beds
2,794sqft
4221 Lochurst Dr, Pfafftown, NC 27040
5beds
2,794sqft
Stick/site built, residential, single family residence
Built in 2011
0.42 Acres
Attached garage
$250 annually HOA fee
What's special
Two primary suitesOversized yardQuiet cul-de-sacDownstairs laundryScreened porchPainted cabinetsStainless steel appliances
This spacious two-story 5 bath, 3.5 bath home on a quiet cul-de-sac is designed for comfort and flexibility. Inside, the open kitchen with granite counters, stainless steel appliances, and painted cabinets flows easily into the living and dining areas. With two primary suites, you’ll have the perfect setup for multi-generational living, ...
- 59 days |
- 791 |
- 50 |
Source: Triad MLS,MLS#: 1191062 Originating MLS: Greensboro
Originating MLS: Greensboro
Travel times
Living Room
Kitchen
Primary Bedroom
Zillow last checked: 7 hours ago
Listing updated: October 09, 2025 at 10:01am
Listed by:
Karla Comer 336-392-6612,
Howard Hanna Allen Tate Oak Ridge Commons
Source: Triad MLS,MLS#: 1191062 Originating MLS: Greensboro
Originating MLS: Greensboro
Facts & features
Interior
Bedrooms & bathrooms
- Bedrooms: 5
- Bathrooms: 4
- Full bathrooms: 3
- 1/2 bathrooms: 1
- Main level bathrooms: 2
Primary bedroom
- Level: Main
- Dimensions: 15.92 x 13.75
Bedroom 2
- Level: Upper
- Dimensions: 16.25 x 19.25
Bedroom 3
- Level: Upper
- Dimensions: 16.58 x 13.67
Bedroom 4
- Level: Upper
- Dimensions: 15.08 x 16.75
Bedroom 5
- Level: Upper
- Dimensions: 12.5 x 12.92
Dining room
- Level: Main
- Dimensions: 10.25 x 11.25
Kitchen
- Level: Main
- Dimensions: 10.17 x 13.5
Laundry
- Level: Main
- Dimensions: 7 x 7
Living room
- Level: Main
- Dimensions: 11.75 x 14.75
Loft
- Level: Upper
- Dimensions: 10 x 9.08
Heating
- Forced Air, Natural Gas
Cooling
- Central Air
Appliances
- Included: Microwave, Dishwasher, Disposal, Free-Standing Range, Gas Water Heater
- Laundry: Dryer Connection, Main Level, Washer Hookup
Features
- Ceiling Fan(s), Pantry, Solid Surface Counter
- Flooring: Carpet, Vinyl, Wood
- Has basement: No
- Attic: Pull Down Stairs
- Number of fireplaces: 1
- Fireplace features: Gas Log, Living Room
Interior area
- Total structure area: 2,794
- Total interior livable area: 2,794 sqft
- Finished area above ground: 2,794
Property
Parking
- Parking features: Driveway, Attached
- Has attached garage: Yes
- Has uncovered spaces: Yes
Features
- Levels: Two
- Stories: 2
- Exterior features: Garden
- Pool features: None
- Fencing: Fenced
Lot
- Size: 0.42 Acres
- Features: Cul-De-Sac
Details
- Parcel number: 6808008952
- Zoning: RS9
- Special conditions: Owner Sale
Construction
Type & style
- Home type: SingleFamily
- Architectural style: Traditional
- Property subtype: Stick/Site Built, Residential, Single Family Residence
Materials
- Brick, Stone, Vinyl Siding
- Foundation: Slab
Condition
- Year built: 2011
Utilities & green energy
- Sewer: Public Sewer
- Water: Public
Community & HOA
Community
- Subdivision: Grandview Place
HOA
- Has HOA: Yes
- HOA fee: $250 annually
Location
- Region: Pfafftown
Financial & listing details
- Tax assessed value: $375,000
- Annual tax amount: $4,133
- Date on market: 8/15/2025
- Listing agreement: Exclusive Right To Sell
- Listing terms: Cash,Conventional