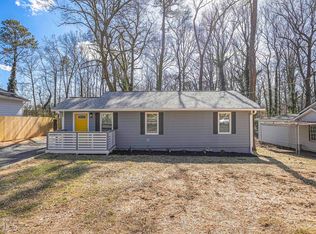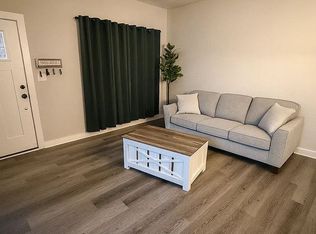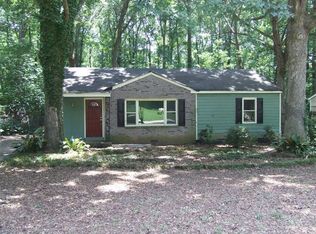Closed
$198,000
4221 Lindsey Dr, Decatur, GA 30035
2beds
1,008sqft
Single Family Residence
Built in 1953
8,712 Square Feet Lot
$-- Zestimate®
$196/sqft
$1,524 Estimated rent
Home value
Not available
Estimated sales range
Not available
$1,524/mo
Zestimate® history
Loading...
Owner options
Explore your selling options
What's special
New Roof, HVAC, Water heater, Siding, Electral system, plumbing system, Hardwood Floors, New Bathroom fixtures and some Windows changed out. Step into the charm of a fully revitalized residence, situated in the heart of a serene, well-rooted neighborhood in Decatur, GA. This exquisite home has been meticulously rejuvenated from top to bottom,sparing no detail except for the appliances, allowing you the freedom to customize the finishing touches to your taste. Envision yourself in a homeowner's paradise, where every aspect has been thoughtfully updated to ensure comfort and peace of mind. The property boasts a brand-new HVAC system, ensuring a climate-controlled environment year-round. Inside, the elegance of laminate countertops harmonizes with the timeless beauty of hardwood floors, creating an ambiance of sophistication and warmth.
Zillow last checked: 8 hours ago
Listing updated: July 01, 2024 at 06:23am
Listed by:
Marcelle Smith 678-665-4864,
Peach State Realty
Bought with:
Dayana Osorio, 240457
Keller Williams Chattahoochee
Source: GAMLS,MLS#: 10275219
Facts & features
Interior
Bedrooms & bathrooms
- Bedrooms: 2
- Bathrooms: 1
- Full bathrooms: 1
- Main level bathrooms: 1
- Main level bedrooms: 2
Dining room
- Features: Separate Room
Kitchen
- Features: Pantry
Heating
- Central
Cooling
- Ceiling Fan(s), Central Air
Appliances
- Included: Other
- Laundry: Other
Features
- Master On Main Level, Split Bedroom Plan
- Flooring: Hardwood
- Basement: None
- Has fireplace: Yes
- Fireplace features: Other
Interior area
- Total structure area: 1,008
- Total interior livable area: 1,008 sqft
- Finished area above ground: 1,008
- Finished area below ground: 0
Property
Parking
- Total spaces: 1
- Parking features: Attached, Carport
- Has carport: Yes
Features
- Levels: One
- Stories: 1
- Has view: Yes
- View description: Seasonal View
Lot
- Size: 8,712 sqft
- Features: Private
Details
- Parcel number: 15 163 09 013
- Special conditions: As Is
Construction
Type & style
- Home type: SingleFamily
- Architectural style: Ranch
- Property subtype: Single Family Residence
Materials
- Vinyl Siding
- Roof: Composition
Condition
- Resale
- New construction: No
- Year built: 1953
Utilities & green energy
- Sewer: Public Sewer
- Water: Public
- Utilities for property: Electricity Available, Sewer Available, Water Available
Community & neighborhood
Community
- Community features: None
Location
- Region: Decatur
- Subdivision: None
Other
Other facts
- Listing agreement: Exclusive Right To Sell
Price history
| Date | Event | Price |
|---|---|---|
| 6/28/2024 | Sold | $198,000$196/sqft |
Source: | ||
| 6/18/2024 | Pending sale | $198,000$196/sqft |
Source: | ||
| 6/18/2024 | Price change | $198,000+4.2%$196/sqft |
Source: | ||
| 6/17/2024 | Price change | $190,000-4%$188/sqft |
Source: | ||
| 6/8/2024 | Price change | $198,000-0.5%$196/sqft |
Source: | ||
Public tax history
| Year | Property taxes | Tax assessment |
|---|---|---|
| 2025 | $4,205 +23.8% | $85,320 +26.5% |
| 2024 | $3,395 +9.4% | $67,440 +8.7% |
| 2023 | $3,104 +37.6% | $62,040 +42% |
Find assessor info on the county website
Neighborhood: 30035
Nearby schools
GreatSchools rating
- 4/10Canby Lane Elementary SchoolGrades: PK-5Distance: 0.7 mi
- 5/10Mary Mcleod Bethune Middle SchoolGrades: 6-8Distance: 0.9 mi
- 3/10Towers High SchoolGrades: 9-12Distance: 1.6 mi
Schools provided by the listing agent
- Elementary: Canby Lane
- Middle: Mary Mcleod Bethune
- High: Towers
Source: GAMLS. This data may not be complete. We recommend contacting the local school district to confirm school assignments for this home.
Get pre-qualified for a loan
At Zillow Home Loans, we can pre-qualify you in as little as 5 minutes with no impact to your credit score.An equal housing lender. NMLS #10287.


