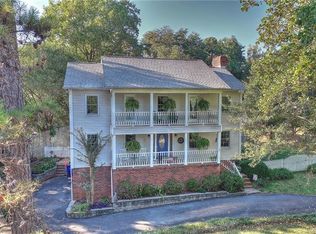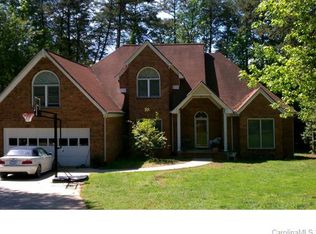Closed
$500,000
4221 Lake Shore Rd S, Denver, NC 28037
3beds
2,353sqft
Single Family Residence
Built in 1988
0.34 Acres Lot
$491,500 Zestimate®
$212/sqft
$2,134 Estimated rent
Home value
$491,500
$442,000 - $546,000
$2,134/mo
Zestimate® history
Loading...
Owner options
Explore your selling options
What's special
Welcome to popular Westport in LKN, NC! Situated b/t Westport golf course & beautifully established hardwoods flanking the shores of Lake Norman. Enjoy year-round water views from both floors & multiple rooms including kitchen, bay window breakfast area, dining room & rocking-chair front porch. Nestled in rear of Westport w/ very little through traffic & plenty of privacy. Features 2-story great room, sunroom, & covered & private rear patio overlooking a flat rear yard! Abundant interior storage plus an exterior attached storage area/workshop, plus additional shed w/ plenty of shelving. Primary bed w/ walk-in closet on main floor. Bed 2 also on main floor for guests/office/hobbies. Bed 3 & full bath on upper level accompanied by a bonus loft overlooking the great room. Westport Swim/Tennis/Pickle & Golf membership available. 5 miles to Beatties Ford or Little Creek public boat launch. Easy access to HWY 16 for Huntersville, CLT, Hickory commutes. Unknown if sunroom was permitted.
Zillow last checked: 8 hours ago
Listing updated: May 16, 2025 at 07:52pm
Listing Provided by:
Carrie Lancaster 704-607-5652,
Lake Norman Realty, Inc.
Bought with:
Jeff Arzonico
EXP Realty LLC Mooresville
Source: Canopy MLS as distributed by MLS GRID,MLS#: 4238278
Facts & features
Interior
Bedrooms & bathrooms
- Bedrooms: 3
- Bathrooms: 3
- Full bathrooms: 2
- 1/2 bathrooms: 1
- Main level bedrooms: 2
Primary bedroom
- Level: Main
Bedroom s
- Level: Main
Bedroom s
- Level: Upper
Bathroom full
- Level: Main
Bathroom half
- Level: Main
Bathroom full
- Level: Upper
Bonus room
- Level: Upper
Breakfast
- Level: Main
Dining room
- Level: Main
Other
- Level: Main
Kitchen
- Level: Main
Laundry
- Level: Main
Sunroom
- Level: Main
Heating
- Central, Electric
Cooling
- Ceiling Fan(s), Central Air, Electric
Appliances
- Included: Dishwasher, Disposal, Dryer, Electric Cooktop, Electric Range, Electric Water Heater, Refrigerator, Washer, Washer/Dryer
- Laundry: Electric Dryer Hookup, In Hall, Laundry Closet, Main Level
Features
- Has basement: No
- Fireplace features: Living Room, Wood Burning
Interior area
- Total structure area: 2,353
- Total interior livable area: 2,353 sqft
- Finished area above ground: 2,353
- Finished area below ground: 0
Property
Parking
- Total spaces: 2
- Parking features: Driveway, Attached Garage, Garage Faces Side, Garage on Main Level
- Attached garage spaces: 2
- Has uncovered spaces: Yes
Features
- Levels: Two
- Stories: 2
- Patio & porch: Covered, Patio, Porch
- Has view: Yes
- View description: Water, Year Round
- Has water view: Yes
- Water view: Water
- Body of water: Lake Norman
Lot
- Size: 0.34 Acres
- Features: Private, Wooded, Views
Details
- Additional structures: Shed(s)
- Parcel number: 50167
- Zoning: R-14
- Special conditions: Standard
Construction
Type & style
- Home type: SingleFamily
- Property subtype: Single Family Residence
Materials
- Brick Partial, Fiber Cement, Vinyl
- Foundation: Crawl Space
Condition
- New construction: No
- Year built: 1988
Utilities & green energy
- Sewer: Septic Installed
- Water: City
Community & neighborhood
Location
- Region: Denver
- Subdivision: Westport
Other
Other facts
- Listing terms: Cash,Conventional,FHA,VA Loan
- Road surface type: Asphalt, Paved
Price history
| Date | Event | Price |
|---|---|---|
| 5/16/2025 | Sold | $500,000-3.8%$212/sqft |
Source: | ||
| 4/3/2025 | Listed for sale | $520,000$221/sqft |
Source: | ||
Public tax history
| Year | Property taxes | Tax assessment |
|---|---|---|
| 2025 | $3,013 +1.1% | $475,695 |
| 2024 | $2,981 | $475,695 |
| 2023 | $2,981 +41.5% | $475,695 +76.6% |
Find assessor info on the county website
Neighborhood: 28037
Nearby schools
GreatSchools rating
- 7/10St James Elementary SchoolGrades: PK-5Distance: 2.6 mi
- 6/10North Lincoln MiddleGrades: 6-8Distance: 8.1 mi
- 6/10North Lincoln High SchoolGrades: 9-12Distance: 8.3 mi
Schools provided by the listing agent
- Elementary: St. James
- Middle: North Lincoln
- High: North Lincoln
Source: Canopy MLS as distributed by MLS GRID. This data may not be complete. We recommend contacting the local school district to confirm school assignments for this home.
Get a cash offer in 3 minutes
Find out how much your home could sell for in as little as 3 minutes with a no-obligation cash offer.
Estimated market value$491,500
Get a cash offer in 3 minutes
Find out how much your home could sell for in as little as 3 minutes with a no-obligation cash offer.
Estimated market value
$491,500

