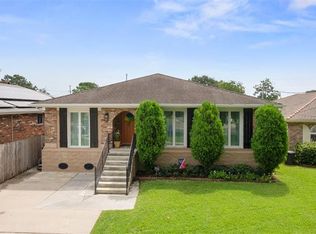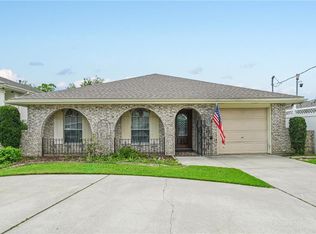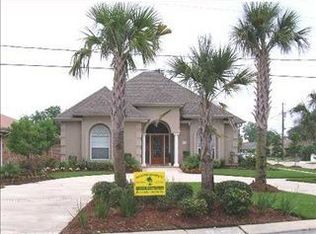Closed
Price Unknown
4221 Harvard Ave, Metairie, LA 70006
3beds
2,475sqft
Single Family Residence
Built in 1977
7,410 Square Feet Lot
$423,200 Zestimate®
$--/sqft
$3,058 Estimated rent
Maximize your home sale
Get more eyes on your listing so you can sell faster and for more.
Home value
$423,200
$385,000 - $466,000
$3,058/mo
Zestimate® history
Loading...
Owner options
Explore your selling options
What's special
Electric bill for July 2023 was $28.77!!! Bonus room outside that could be extra workshop, outside office.
Priced to sell! Low Flood Insurance. Low electricity bill.
Very well-maintained home in the heart of Metairie. 3 bedroom 2 1/2 half bath on corner lot with beautiful curb appeal. Circular driveway, Open floor plan, updated kitchen with high end plumbing fixtures throughout, 2 pantries, double oven, stove top, dish washer, water filtration system, tankless water heater, sprinkler system, platinum foam insulated attic w/lots of storage, sparkling decked abv ground pool. Hospitals, lots of shopping, banks, public & private schools.
Zillow last checked: 8 hours ago
Listing updated: September 11, 2023 at 08:14am
Listed by:
Whitney Herrmann 504-256-4969,
JPAR Gulf South
Bought with:
Shaun Mccarron
The Agency of M. Grass Group, LLC
Source: GSREIN,MLS#: 2399134
Facts & features
Interior
Bedrooms & bathrooms
- Bedrooms: 3
- Bathrooms: 3
- Full bathrooms: 2
- 1/2 bathrooms: 1
Primary bedroom
- Description: Flooring: Laminate,Simulated Wood
- Level: Lower
- Dimensions: 18.0000 x 14.0000
Bedroom
- Description: Flooring: Laminate,Simulated Wood
- Level: Lower
- Dimensions: 14.0000 x 13.0000
Bedroom
- Description: Flooring: Laminate,Simulated Wood
- Level: Lower
- Dimensions: 13.0000 x 12.0000
Den
- Description: Flooring: Tile
- Level: Lower
- Dimensions: 24.0000 x 16.0000
Kitchen
- Description: Flooring: Tile
- Level: Lower
- Dimensions: 17.0000 x 7.0000
Laundry
- Description: Flooring: Tile
- Level: Lower
- Dimensions: 9.0000 x 7.0000
Living room
- Description: Flooring: Laminate,Simulated Wood
- Level: Lower
- Dimensions: 18.0000 x 15.0000
Heating
- Central
Cooling
- Central Air, 1 Unit
Appliances
- Included: Cooktop, Double Oven, Dishwasher
- Laundry: Washer Hookup, Dryer Hookup
Features
- Attic, Ceiling Fan(s), Granite Counters, Pantry, Wired for Sound
- Has fireplace: Yes
- Fireplace features: Wood Burning
Interior area
- Total structure area: 3,042
- Total interior livable area: 2,475 sqft
Property
Parking
- Parking features: Three or more Spaces
Features
- Levels: One
- Stories: 1
- Patio & porch: Concrete, Covered, Patio
- Exterior features: Fence, Patio, Sound System
- Pool features: Above Ground
- Has spa: Yes
Lot
- Size: 7,410 sqft
- Dimensions: 57 x 130
- Features: Corner Lot, City Lot
Details
- Additional structures: Shed(s)
- Parcel number: 0820031962
- Special conditions: None
Construction
Type & style
- Home type: SingleFamily
- Architectural style: Traditional
- Property subtype: Single Family Residence
Materials
- Brick
- Foundation: Raised
- Roof: Shingle
Condition
- Repairs Cosmetic,Updated/Remodeled,Very Good Condition
- New construction: No
- Year built: 1977
Utilities & green energy
- Sewer: Public Sewer
- Water: Public
Green energy
- Energy efficient items: Insulation
Community & neighborhood
Location
- Region: Metairie
- Subdivision: Pontchartrain Gardens
Price history
| Date | Event | Price |
|---|---|---|
| 9/8/2023 | Sold | -- |
Source: | ||
| 8/17/2023 | Pending sale | $379,000$153/sqft |
Source: | ||
| 7/31/2023 | Price change | $379,000-4.1%$153/sqft |
Source: | ||
| 7/16/2023 | Price change | $395,000-7.9%$160/sqft |
Source: | ||
| 7/5/2023 | Price change | $429,000+7.3%$173/sqft |
Source: | ||
Public tax history
| Year | Property taxes | Tax assessment |
|---|---|---|
| 2024 | $4,446 +135.7% | $35,280 +61.5% |
| 2023 | $1,886 +2.7% | $21,840 |
| 2022 | $1,837 +7.7% | $21,840 |
Find assessor info on the county website
Neighborhood: Pontchartrain Gardens
Nearby schools
GreatSchools rating
- 4/10Alice M.Birney Elementary SchoolGrades: PK-5Distance: 0.1 mi
- 4/10John Q. Adams Middle SchoolGrades: 6-8Distance: 1.3 mi
- 3/10Grace King High SchoolGrades: 9-12Distance: 1.6 mi
Schools provided by the listing agent
- Elementary: St Ann
- Middle: Alice Birney
Source: GSREIN. This data may not be complete. We recommend contacting the local school district to confirm school assignments for this home.
Sell for more on Zillow
Get a free Zillow Showcase℠ listing and you could sell for .
$423,200
2% more+ $8,464
With Zillow Showcase(estimated)
$431,664

