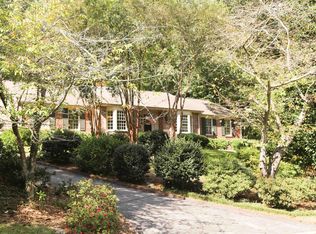Come make one of the best neighborhoods in the city home! This home has so much space to offer. Master bedroom and guest bedroom on main level. Guest room could easily be made into grand master bathroom. 3 large bedrooms upstairs and plenty of storage. Daylight basement has plenty of additional living space for the entire family. Huge flat green backyard. Come make this space yours!
This property is off market, which means it's not currently listed for sale or rent on Zillow. This may be different from what's available on other websites or public sources.
