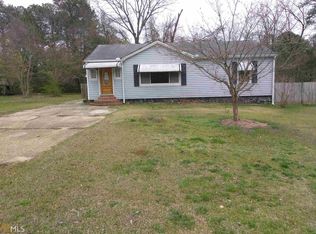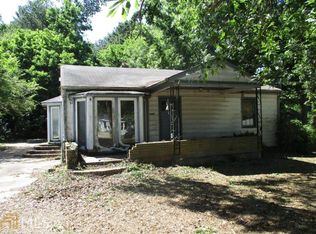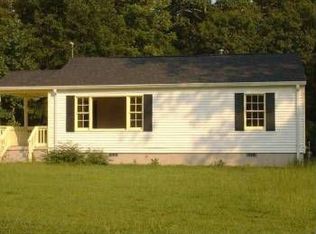Closed
$310,000
4221 Hanes Dr, Decatur, GA 30035
3beds
1,794sqft
Single Family Residence, Residential
Built in 2023
8,712 Square Feet Lot
$321,500 Zestimate®
$173/sqft
$2,586 Estimated rent
Home value
$321,500
$302,000 - $341,000
$2,586/mo
Zestimate® history
Loading...
Owner options
Explore your selling options
What's special
Back on the market due to no fault of the seller. The buyer was unable to secure financing and meet the closing deadline. Welcome to the epitome of modern living in Decatur's Greater Area! This newly constructed home, completed in 2023, boasts the perfect blend of style and functionality in a spacious ranch design. Step into the heart of the home, and you'll find a sleek, well-equipped kitchen featuring stainless steel appliances, a striking kitchen island, and ample cabinet storage – the perfect setup for culinary enthusiasts and entertaining aficionados alike. As you explore further, the Primary Suite awaits on your left, offering a luxurious retreat. Enjoy the convenience of his and her closets, and unwind in the beautifully appointed bathroom with a stand-in shower and a relaxing bathtub. The double vanity sink enhances both functionality and elegance in the primary en suite. For those in need of additional space, two extra bedrooms await – versatile enough to serve as a home office or accommodate guests. A thoughtfully placed half bathroom in the main hallway adds convenience, while a full bath, located across from the half bathroom, ensures everyone's comfort. Don't miss the chance to make this contemporary ranch-style gem your own! Schedule a viewing today and experience the pinnacle of modern living in Decatur.
Zillow last checked: 8 hours ago
Listing updated: May 07, 2024 at 10:57pm
Listing Provided by:
Chianti Beltre,
Norluxe Realty Atlanta
Bought with:
Lentheus Chaney
Fathom Realty GA, LLC
Source: FMLS GA,MLS#: 7318588
Facts & features
Interior
Bedrooms & bathrooms
- Bedrooms: 3
- Bathrooms: 3
- Full bathrooms: 2
- 1/2 bathrooms: 1
- Main level bathrooms: 2
- Main level bedrooms: 3
Primary bedroom
- Features: Master on Main
- Level: Master on Main
Bedroom
- Features: Master on Main
Primary bathroom
- Features: Double Vanity, Separate Tub/Shower
Dining room
- Features: None
Kitchen
- Features: Cabinets Other, Kitchen Island, Pantry, View to Family Room
Heating
- Electric, Other
Cooling
- Ceiling Fan(s), Central Air
Appliances
- Included: Dishwasher, Disposal, Electric Cooktop, Electric Oven, Microwave
- Laundry: In Hall, Main Level
Features
- His and Hers Closets, Walk-In Closet(s)
- Flooring: Laminate, Other
- Windows: Double Pane Windows
- Basement: None
- Has fireplace: No
- Fireplace features: None
- Common walls with other units/homes: No Common Walls
Interior area
- Total structure area: 1,794
- Total interior livable area: 1,794 sqft
Property
Parking
- Total spaces: 2
- Parking features: Garage, Garage Door Opener, Garage Faces Front
- Garage spaces: 1
Accessibility
- Accessibility features: None
Features
- Levels: One
- Stories: 1
- Patio & porch: Deck, Patio, Rear Porch
- Exterior features: Rain Gutters, No Dock
- Pool features: None
- Spa features: None
- Fencing: Back Yard,Fenced,Wood
- Has view: Yes
- View description: Other
- Waterfront features: None
- Body of water: None
Lot
- Size: 8,712 sqft
- Dimensions: 150 x 65
- Features: Back Yard, Front Yard
Details
- Additional structures: None
- Parcel number: 15 163 03 007
- Other equipment: None
- Horse amenities: None
Construction
Type & style
- Home type: SingleFamily
- Architectural style: Ranch
- Property subtype: Single Family Residence, Residential
Materials
- Other
- Foundation: Slab
- Roof: Shingle
Condition
- New Construction
- New construction: Yes
- Year built: 2023
Utilities & green energy
- Electric: Other
- Sewer: Public Sewer
- Water: Public
- Utilities for property: Electricity Available, Sewer Available, Other
Green energy
- Energy efficient items: Insulation
- Energy generation: None
Community & neighborhood
Security
- Security features: Carbon Monoxide Detector(s), Smoke Detector(s)
Community
- Community features: None
Location
- Region: Decatur
- Subdivision: None
Other
Other facts
- Listing terms: Cash,Conventional,FHA,VA Loan
- Road surface type: Concrete
Price history
| Date | Event | Price |
|---|---|---|
| 4/30/2024 | Sold | $310,000+3.3%$173/sqft |
Source: | ||
| 4/9/2024 | Pending sale | $300,000$167/sqft |
Source: | ||
| 4/6/2024 | Listed for sale | $300,000$167/sqft |
Source: | ||
| 2/29/2024 | Pending sale | $300,000$167/sqft |
Source: | ||
| 2/23/2024 | Contingent | $300,000$167/sqft |
Source: | ||
Public tax history
| Year | Property taxes | Tax assessment |
|---|---|---|
| 2025 | -- | $125,800 +798.6% |
| 2024 | $638 -0.2% | $14,000 |
| 2023 | $639 +146.3% | $14,000 +163.2% |
Find assessor info on the county website
Neighborhood: 30035
Nearby schools
GreatSchools rating
- 4/10Canby Lane Elementary SchoolGrades: PK-5Distance: 0.9 mi
- 5/10Mary Mcleod Bethune Middle SchoolGrades: 6-8Distance: 0.8 mi
- 3/10Towers High SchoolGrades: 9-12Distance: 1.6 mi
Schools provided by the listing agent
- Elementary: Canby Lane
- Middle: Mary McLeod Bethune
- High: Towers
Source: FMLS GA. This data may not be complete. We recommend contacting the local school district to confirm school assignments for this home.
Get a cash offer in 3 minutes
Find out how much your home could sell for in as little as 3 minutes with a no-obligation cash offer.
Estimated market value
$321,500
Get a cash offer in 3 minutes
Find out how much your home could sell for in as little as 3 minutes with a no-obligation cash offer.
Estimated market value
$321,500


