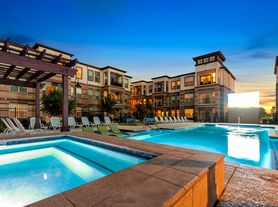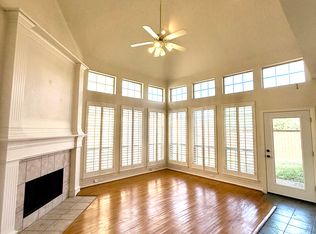Frisco ISD three bedroom two and a half bath light and bright house with two living areas, a breakfast and formal dining room. Downstairs flooring new as of Oct. 2025. Carpets installed February 2020. Kitchen has CORIAN counter-tops. All bedrooms upstairs. No convictions, broken leases or evictions.
Yearly lease; Owner pays HOA and renters are responsible for lawn care and utilities. Renter's Insurance is mandatory on lessee.
House for rent
$2,475/mo
4221 Furrow Dr, McKinney, TX 75070
3beds
2,290sqft
Price may not include required fees and charges.
Single family residence
Available now
Small dogs OK
Central air
Hookups laundry
Attached garage parking
Forced air
What's special
Corian counter-topsAll bedrooms upstairs
- 24 days |
- -- |
- -- |
Travel times
Looking to buy when your lease ends?
With a 6% savings match, a first-time homebuyer savings account is designed to help you reach your down payment goals faster.
Offer exclusive to Foyer+; Terms apply. Details on landing page.
Facts & features
Interior
Bedrooms & bathrooms
- Bedrooms: 3
- Bathrooms: 3
- Full bathrooms: 2
- 1/2 bathrooms: 1
Heating
- Forced Air
Cooling
- Central Air
Appliances
- Included: Dishwasher, Microwave, Oven, WD Hookup
- Laundry: Hookups
Features
- WD Hookup
- Flooring: Carpet, Hardwood, Tile
Interior area
- Total interior livable area: 2,290 sqft
Property
Parking
- Parking features: Attached
- Has attached garage: Yes
- Details: Contact manager
Features
- Exterior features: Heating system: Forced Air, Lawn Care included in rent
Details
- Parcel number: R906900C01901
Construction
Type & style
- Home type: SingleFamily
- Property subtype: Single Family Residence
Community & HOA
Location
- Region: Mckinney
Financial & listing details
- Lease term: 1 Year
Price history
| Date | Event | Price |
|---|---|---|
| 10/3/2025 | Listed for rent | $2,475+8.1%$1/sqft |
Source: Zillow Rentals | ||
| 7/7/2025 | Listing removed | $2,290$1/sqft |
Source: Zillow Rentals | ||
| 6/13/2025 | Listed for rent | $2,290+25.5%$1/sqft |
Source: Zillow Rentals | ||
| 6/12/2025 | Listing removed | $429,900$188/sqft |
Source: NTREIS #20902214 | ||
| 5/13/2025 | Price change | $429,900-4.3%$188/sqft |
Source: NTREIS #20902214 | ||

