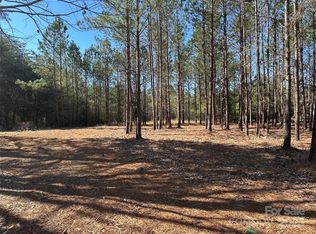Closed
$302,500
4221 E Maiden Rd, Maiden, NC 28650
3beds
1,485sqft
Single Family Residence
Built in 1942
0.96 Acres Lot
$306,700 Zestimate®
$204/sqft
$1,606 Estimated rent
Home value
$306,700
$276,000 - $340,000
$1,606/mo
Zestimate® history
Loading...
Owner options
Explore your selling options
What's special
Step into this beautifully renovated 3-bedroom, 2-bath home that perfectly blends timeless character with modern upgrades. Every detail has been thoughtfully updated—from the brand-new electrical, plumbing, HVAC, and insulation to the fresh sheetrock, flooring, and lighting throughout. The stunning new kitchen and stylish bathrooms feature new tubs, vanities, and toilets, offering both comfort and convenience. A new roof, new water line, and new sewage line ensure long-term reliability, while the original vinyl siding and double-hung windows maintain the home’s classic appeal. Plus, enjoy the added bonus of a detached garage. Move-in ready with all the essentials updated for today’s living!
Zillow last checked: 8 hours ago
Listing updated: September 30, 2025 at 06:25pm
Listing Provided by:
Tyler Wilcox Tyler@MustHaveRealEstate.com,
EXP Realty LLC Mooresville
Bought with:
Elisha Boyle
EXP Realty LLC Mooresville
Source: Canopy MLS as distributed by MLS GRID,MLS#: 4234275
Facts & features
Interior
Bedrooms & bathrooms
- Bedrooms: 3
- Bathrooms: 2
- Full bathrooms: 2
- Main level bedrooms: 3
Primary bedroom
- Features: Walk-In Closet(s)
- Level: Main
Bedroom s
- Level: Main
Bedroom s
- Level: Main
Bathroom full
- Level: Main
Bathroom full
- Level: Main
Dining room
- Level: Main
Family room
- Level: Main
Kitchen
- Level: Main
Laundry
- Level: Main
Heating
- Electric
Cooling
- Central Air
Appliances
- Included: Dishwasher, Electric Cooktop, Electric Oven, Microwave
- Laundry: Laundry Room
Features
- Has basement: No
Interior area
- Total structure area: 1,485
- Total interior livable area: 1,485 sqft
- Finished area above ground: 1,485
- Finished area below ground: 0
Property
Parking
- Total spaces: 2
- Parking features: Detached Garage, Garage Door Opener, Parking Space(s)
- Garage spaces: 2
Features
- Levels: One
- Stories: 1
- Patio & porch: Front Porch
Lot
- Size: 0.96 Acres
- Features: Level, Private
Details
- Parcel number: 367601260145
- Zoning: R-40
- Special conditions: Standard
Construction
Type & style
- Home type: SingleFamily
- Property subtype: Single Family Residence
Materials
- Vinyl
- Foundation: Crawl Space
Condition
- New construction: No
- Year built: 1942
Utilities & green energy
- Sewer: Septic Installed
- Water: Well
Community & neighborhood
Location
- Region: Maiden
- Subdivision: Unknown
Other
Other facts
- Listing terms: Cash,Conventional,FHA,USDA Loan,VA Loan
- Road surface type: Dirt
Price history
| Date | Event | Price |
|---|---|---|
| 9/25/2025 | Sold | $302,500-11%$204/sqft |
Source: | ||
| 8/20/2025 | Pending sale | $339,900$229/sqft |
Source: | ||
| 8/4/2025 | Price change | $339,900-5.6%$229/sqft |
Source: | ||
| 3/21/2025 | Listed for sale | $359,900+1099.7%$242/sqft |
Source: | ||
| 11/30/2022 | Sold | $30,000$20/sqft |
Source: Public Record Report a problem | ||
Public tax history
| Year | Property taxes | Tax assessment |
|---|---|---|
| 2025 | $983 | $197,100 |
| 2024 | $983 +4.5% | $197,100 |
| 2023 | $940 +192.1% | $197,100 +115.2% |
Find assessor info on the county website
Neighborhood: 28650
Nearby schools
GreatSchools rating
- 8/10Charles H Tuttle ElementaryGrades: K-6Distance: 3.2 mi
- 8/10Maiden Middle SchoolGrades: 7-8Distance: 6.1 mi
- 5/10Maiden HighGrades: 9-12Distance: 6.5 mi
Schools provided by the listing agent
- Elementary: Tuttle
- Middle: Maiden
- High: Maiden
Source: Canopy MLS as distributed by MLS GRID. This data may not be complete. We recommend contacting the local school district to confirm school assignments for this home.
Get a cash offer in 3 minutes
Find out how much your home could sell for in as little as 3 minutes with a no-obligation cash offer.
Estimated market value
$306,700
Get a cash offer in 3 minutes
Find out how much your home could sell for in as little as 3 minutes with a no-obligation cash offer.
Estimated market value
$306,700
