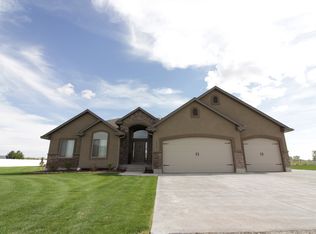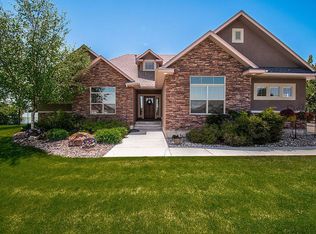Beautiful home in the popular Blackstone Estates neighborhood, located east of Rigby off 4200 E. From the front door you'll have a large entryway with coat closet and tile flooring. Past this, you'll find the large open living space with a large living room with a gas fireplace. The kitchen has wood look tile flooring, custom cabinetry with granite countertops, a large pantry with lots of shelves, stainless steel appliances, and lots of natural lighting. There is a large laundry room conveniently located off the kitchen. Head down the hallway to find the 3 bedrooms and 2 full bathrooms. The master suite has a tray ceiling, a beautiful bathroom with elegant tile floors and tile surround, dual vanity with granite, separate shower & jetted tub, and a walk-in closet. There are 2 additional bedrooms and a full bathroom that also has tile, granite, and tile surround for the shower. Head downstairs to find the full basement which is framed and ready to be finished by the new homeowner, it also has a bonus cold storage room. This home has a an attached 4 stall garage (3 door, one tandem), providing plenty of room for storage and parking. The yard is landscaped with automatic sprinklers.
This property is off market, which means it's not currently listed for sale or rent on Zillow. This may be different from what's available on other websites or public sources.

